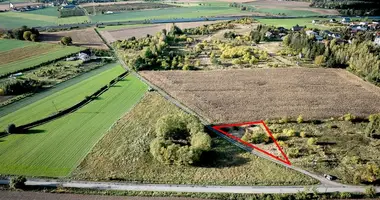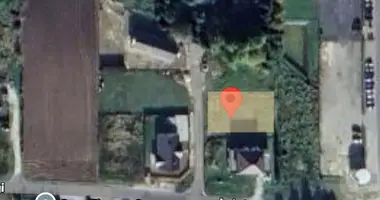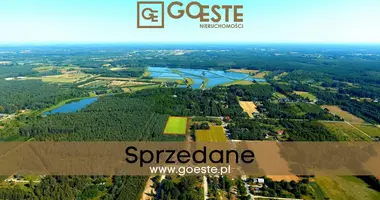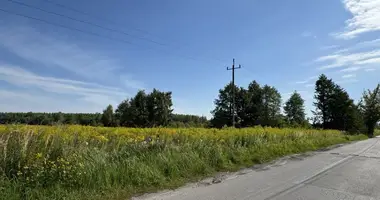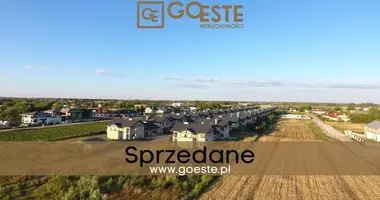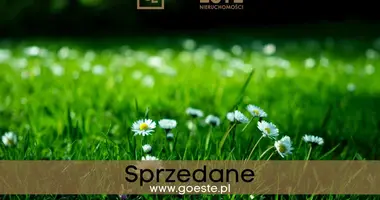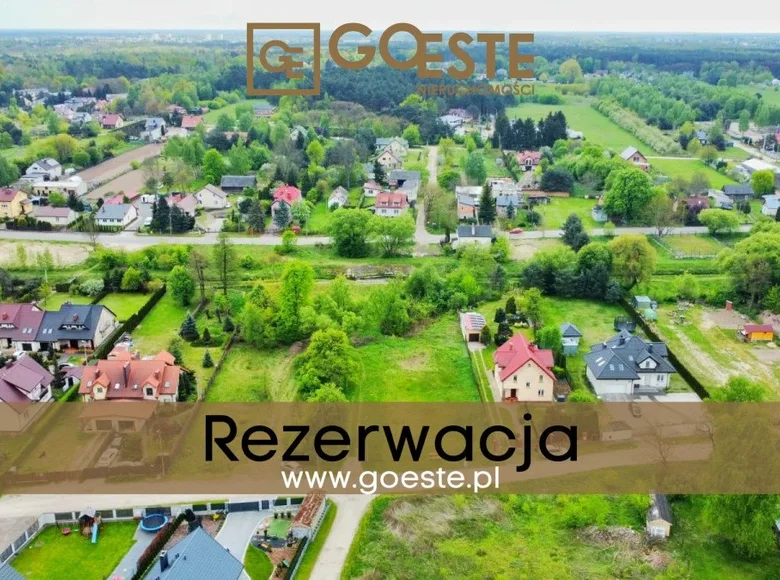The GOESTE Real Estate Agency presents for sale a charming construction site with an area of 1157 m2 with a great investment potential located in the village of Czarna pod Warszawska, in the municipality of Wołomin, on the street of Mostowa. It is an excellent place to build a single-family house, a twin building, or an unburdened service.
Characteristics of the plot and construction possibilities
The plot is covered by the Study of Conditions and Directions of Spatial Management, which allows to quickly obtain building conditions. This allows the future owner to carry out single family, twin and service buildings.
Building parameters according to the study:
Primary purpose: a single-family housing free standing or twin.
Maximum height: up to 3 storeys (12 m to the roof ridge).
Biologically active area: min. 40% of plot area (or 30% in the case of services).
Acceptable services: non-burdening built-in or free-standing services, including health, education, sacral services, green land development, technical infrastructure.
The plot has a shape similar to a rectangle measuring 18.5 m in width and sides 53.8 m and 71.3 m, which provides spaciousness and allows free planning of the building. Such dimensions will be perfect for both the construction of a single family house and a twin design.
Media and infrastructure
The plot has access to the media right at the border, which makes it much easier to prepare investments:
Water - available at the edge of the plot.
Electricity - at the edge of the plot.
Gas - at the edge of the plot.
Sewerage - planned, now you can use cesspool.
Access to the plot is provided by a hardened municipal road (bridge street), which provides convenient access at any time of the year.
Location and surroundings
The site is located on the outskirts of Volomina, in the village of Czarna, which provides both convenient access to the capital and closeness to nature. Nearby are forest areas and the Black River, making it ideal for those seeking peace and contact with nature.
Location advantages:
The proximity of the S8 route - guarantees fast access to Warsaw in about 20 minutes. The centre of the capital can be reached faster than from many districts of Warsaw, e.g. from Wilanów.
The proximity of Volomina - within 7 minutes' drive is the Shopping Gallery, the Railway Station, schools, kindergartens, service points, shops and all urban infrastructure.
Convenient transport connections - easy access to Wołomina, Radzymina, as well as quick access to public transport (PKP and bus).
The area is ideal for those who appreciate active outdoor holidays. The proximity of the river and surrounding nature encourage walking, cycling and fishing. Near the site is a modern one-family and twin building, indicating the dynamic development of this area. Numerous newly created houses and the construction started highlight the investment potential of this location.
Social infrastructure and services
Close to the site is the full infrastructure necessary for everyday life:
Education: Public schools, kindergartens and nurseries are available in the area.
Trade and services: grocery markets, construction shops, pharmacies, service points, restaurants, church.
Recreation: swimming pool, gym, cinema, as well as an extensive network of cycling trails.
Public transport: the railway station providing a connection to Vilnius Railway Station in Warsaw (travel time approx. 22 minutes), which is a convenient solution for public transport users.
Investment potential
The site on the outskirts of Volomina is an excellent investment for both private and developers. Thanks to the proximity of Warsaw, the developing area and the availability of full infrastructure, this property has a very high potential for value increases. The combination of the tranquility of the suburban location with rapid access to the city makes it an ideal place to live or conduct service activities.
Tender characteristics
Site area: 1157 m2
Dimensions: width 18.5 m, length 53.8 m and 71.3 m
Purpose: single family, twin, non-burdening services
Maximum building height: 3 storeys, up to 12 m
Biologically active area: min. 40% (or 30% for services)
Media: water, electricity, gas - at the edge of the plot
Directions: paved municipal road









