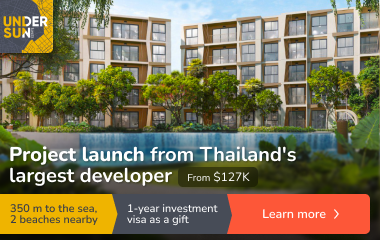Stone mansion with a pool and panoramic views over the village. Svet-stephanes. The villa is located within the boundaries of the autonomous settlement of club type, consisting of 14 houses, which has a common fenced and well -groomed territory, with controlled entrances, passages and descents. The house, with a total area, 354 m2 consists of three floors. 1st floor-living room, kitchen-dining room, toilet, pantry, sneake 2nd floor-two living rooms-saples, separated by staircase vestibules 3rd floor-two living rooms-saples, separated by staircase vestibule The villa is built of modern high -quality materials, waterproofed, insulated. The decoration of the facades of the house and flower beds in the territory is made in a combined style: stone + textured plaster. The sites in the territory, parapets are laid out with stone. The window sills, in the house, are also made of stone. The roof is covered with natural tiles. The interior decoration of living rooms is made by a combined style: ceramics on the floors, walls and ceilings are painted. Bathrooms are finished with ceramics on the floors and walls. The steps of stairwells are laid out with a stone.All windows in the house (in total in the house of 40 window structures, including entrance and balcony doors) from the inside are faced with natural wood. In their tone, wall and ceiling lamps are also lined with wooden elements. Interior doors - wooden. Engineering equipment: The object is completely equipped with all the necessary engineering equipment for comfortable and safe residence. In the basement of the house there is a technical room in which all the main engineering units and equipment are the working systems of the hot water (hot water supply), heating (warm Floors), control units of solar collectors and auto -watering. To warm up water, a total 300 liter boiler, an electric boiler and solar collectors are used, which are significantly saved on electricity. Also in the technical room are the pumping station and the main nodes of centralized and backup water supply. Water supply - a village centralized from a local mountain source.Currently, under the new road, communications have already been laid out to connect the houses of the village to the Budwan Vodokanal, and optical-fiber communications are also laid to connect houses to the Internet. Reserve water supply - it turns on automatically if, for any reason, the pressure of the central village water supply disappears or decreases. Reserve water supply is provided through the use of an individual spare tank, which is located under the parking sites and an automatic pumping station. The adjacent territory of the villa: The sites are multi -level. The entire territory of the villa is fenced with monolithic concrete retaining walls, finished with textured plaster with fences made of forged metal. Parking - laid out with a stone Landscaping - flower beds with subtropical gardens are broken around the perimeter of the villa and territory. The gardens are equipped with automatic drip irrigation systems. Pool - with a volume of 50 m3.The pool zone is equipped with sunbeds and solar umbrellas, creating a stable shadow in the recreation area of the pool throughout the day; A brief list of basic and additional options: * Internal external finishing * Territory decoration * Furniture of two bedrooms * Furniture of the living room * Kitchen furniture * Built -in kitchen equipment * Parking place * The pool is valid * Plantations * Centralized water supply * Reserve water supply * Sewerage - * Hot water supply * Heating - warm floors * Air conditioners * Solar collectors * Lighting facades * Parking lighting * Landscape lighting * Auto watering * Panoramic overview of the mountains * Panoramic sea review * The distance to the main road running along the coast of Montenegro is 2.2 km. * The condition of the access road is a new, asphalt, illuminated bicatricular. * Distance to Budva - 14 km. (15-20 minutes) * Distance to airports (Tivat Podgorica) - 45 km. (50 minutes) Site area - 500.10 m2 House area - 354.39 m2 Number of storeys - 3 floors Total living quarters - 5 The bedrooms - 4 Bathrooms - 5

