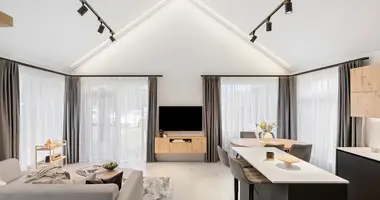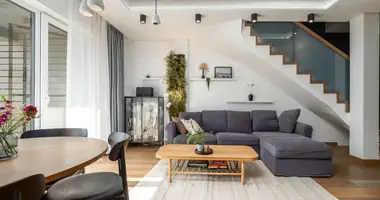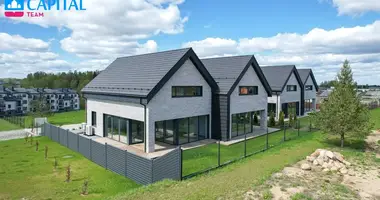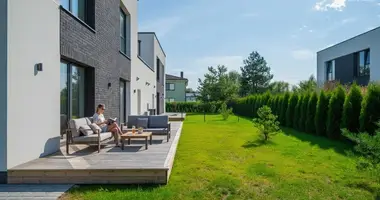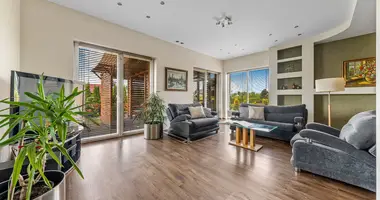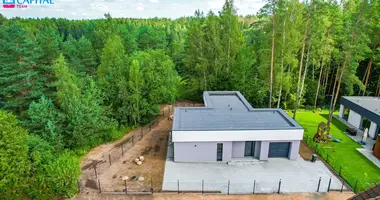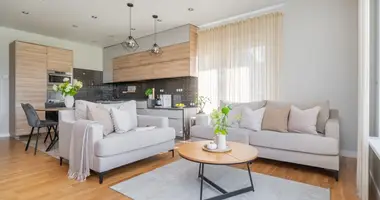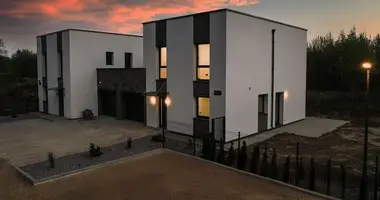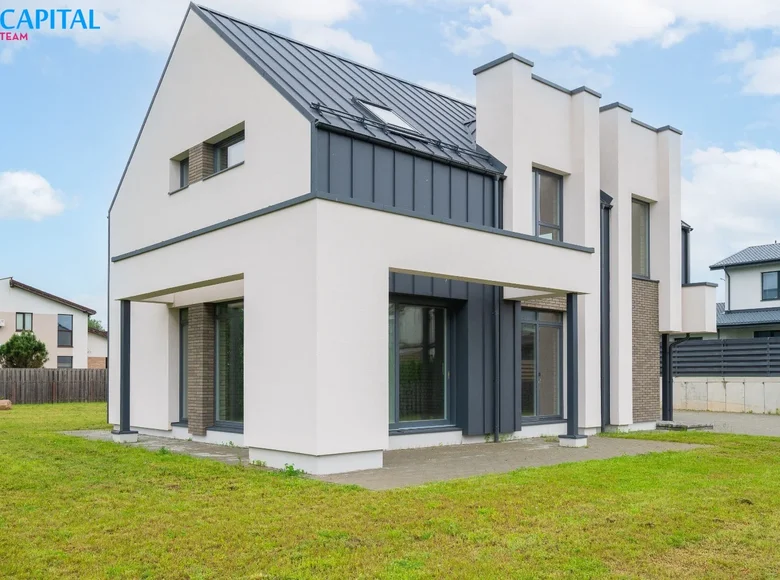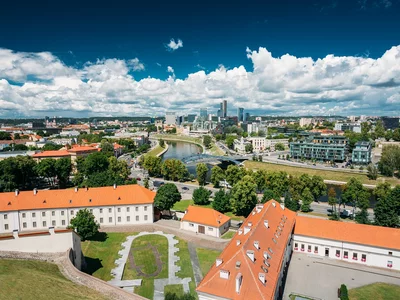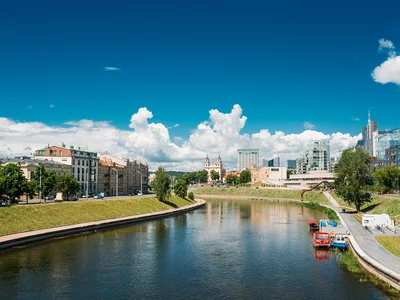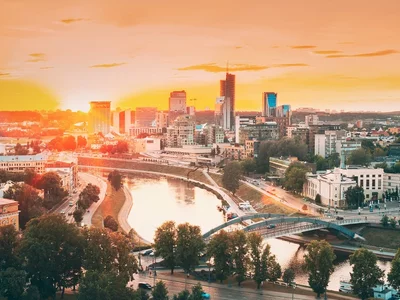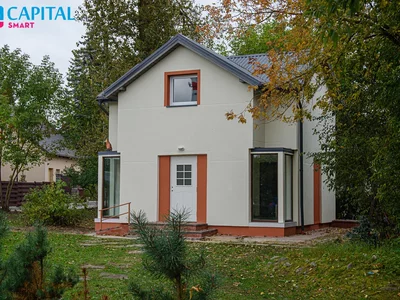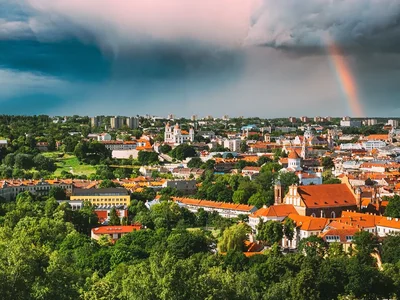Spacious, exclusive design house in Vilnius. It is not a standard cottage, it is a full, comfortable and comfortable accommodation!
It is 188.5 sq. m, A + class brick house with 66 sq. m living room and kitchen area, three bedrooms, wardrobe, 3 sq. and a spacious 25 sq. m garage. The project is not a multiple, created by a unique architect. Convenient layout, high-quality solutions and rational house orientation on the plot ensures maximum privacy.
Each part of the house has 6,3 a fully arranged plot: terrace from the stones, lawn, fenced area. The house is in a closed, solid block with asphalt access, just 500 m before public transport.
Looking for more than a typical cottage? Here you will find space, quality and comfort for every day.
_ _ _ _ _ _ _
PRINCIPLES:
• A double house of unique architecture design (not a recurring project);
• The proper orientation of the house in the plot provides privacy for each part of the apartment;
• Wooden windows;
• Spacious 25 sq.m. garage for car and other hobbies;
• 4 rooms: Spacious kitchen and living room area, 3 bedrooms, 3 sann.knots;
• The 66 sq.m. website / kitchen area;
• 3 units;
• Spacious 7 sq.m. garment;
• A + energy class house;
• The brick house (rare find on the market);
• A fully arranged borehole (shoe, lawn, terrace from the shoe);
• The fenced area;
• asphalted access;
• The advantages of the closed block: security, clear and solid neighbourhood, unified view of the block;
• A great and strategic place for Vilnius;
• 500 m before bus stop;
• House is designed for comfortable life!
_ _ _ _ _ _ _
GENERAL:
• House area - 188.50 sq.m.
• The plot area - 6.3 ar (for each apartment);
• Number of rooms - 4 (3 bedrooms + living room)
• Height: 2;
• Type of house - masonry;
• Year of construction - 2024
• Energy Class A +;
• Completeness - 85%
_ _ _ _ _ _ _
COMMUNICATION:
• Heating - intended gas;
• Water supply - urban;
• Sewerage - urban;
• Electric - 18 kW and 15 kW.
_ _ _ _ _ _ _
TECHNICAL INFORMATION ON STATISTICS:
• Yellow concrete foundations, heated with EPV100 between 100 mm and 200 mm outside.
• The walls are made of 25 cm siliceous bricks, wall heating - EPV80N t-27 cm
• Roof heating - Isover standard 35 vata t-350 mm.
• Roof cover - Ruukki Classic plate with snow traps;
• Facade finish - Ruukki Classic tin, bituminous clinker and structural plaster;
• Floor construction and heating - EPS 100, 300 mm, cement-sand smoothing layer
• Weld heated floor contour
• Removed water and sewage network to points
• Windows - wooden windows, aluminium-coated exterior
• Access to the terrace - sliding doors (skider)
• Garage gates - Hormann automatic garage gates
• Band cover for parking lot and terraces
_ _ _ _ _ _ _
RESISTANCE:
~ 19 km to Cathedral Square.
TRADE CENTRES
~ 2.3 km "Maxima"
~ 4.8 km "To"
~ 5.0 km "Lend"
EDUCATION AND CULTURE
~ 2.1 km Vilnius r. Dražės St. Faustina Kovalska main school
~ 3.0 km
~ 3.6 km
WORKPLACE
~ 2.1 km Vilnius r. Children's cradle-kindergarten
~ 2.7 km
~ 2.8 km Public institution "Gandrų lizdas" You can find all the latest CAPITAL real estate ads on our website www.capital.lt. Please visit!









