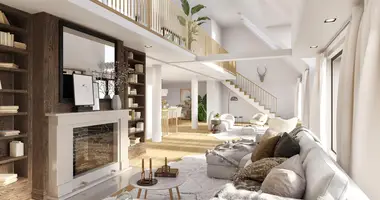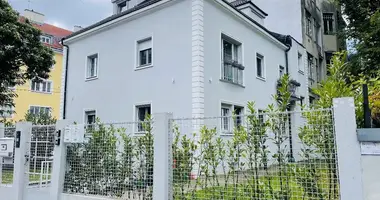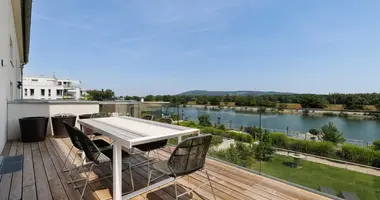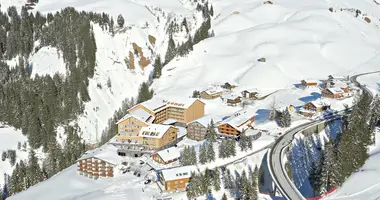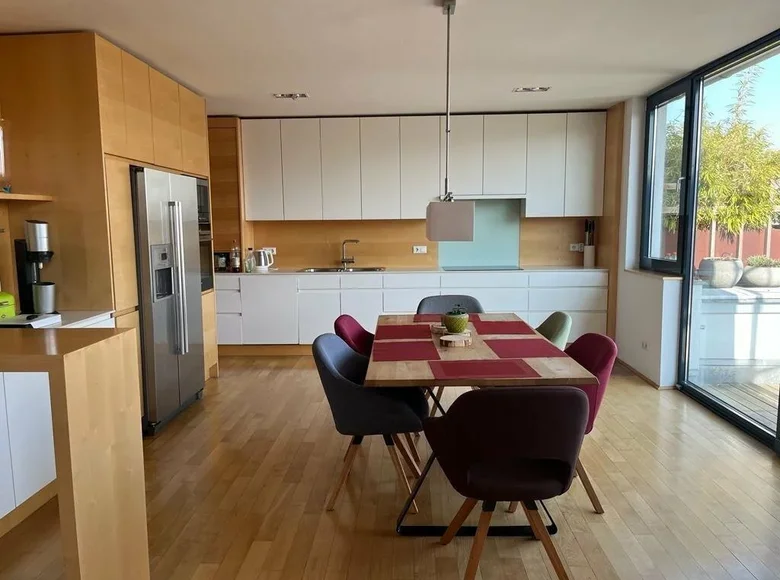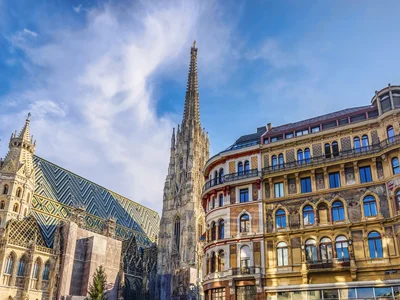The penthouse is located at 1030 Vienna, a central and popular district of Vienna. It is located very close to the lively Rochusmarkt market with many shops, restaurants and restaurants.
This luxurious apartment in every way is located on the top floor of a beautiful old building not far from the Rochusmarkt. It is an outstanding architectural point of view and a characteristic mansard building was built in 2008 without any slopes. An elevator provides barrier-free access to the entrance to the 4th floor. A fantastic penthouse of approximately 299 m² is located on the 3rd level. The first level has a living area of 108.35 m² and has the following layout: master bedroom with access to a 9 m² terrace and an en-suite bathroom , shower, toilet with double sink, two additional bedrooms, one of which has an en-suite bathroom. Bathroom with shower and toilet. Two practical storage rooms and a spacious hallway complete the space of the first level! An intricate wooden staircase, designed by a carpenter, now leads to the second level. Loft, room height up to 5m ,living spaceabout 130.21 m², a modern kitchen with its own dining area and an open living room with an open sandstone fireplace. little better. On this level there is also a separate toilet. Terraces of about 52 m² can be accessed from both sides. Now a wooden staircase leads to the third level, which has terraces of 60.67 m² and 30 m² and has the following layout: gallery or study, a room ideal as a guest room, with its own bathroom with shower and direct access. A fantastic terrace of 16.12 m² with a beautiful view of the storage room. From the gallery you can access the terrace of 13.71 m² with access to a breathtaking roof terrace of more than 3 5.14 m² and a fantastic panoramic view of Venuna 360°. 19.4 m² of this roof terrace belong to this fantastic apartment. In addition, in the basement there is an area of about 77 m² belonging to the apartment, which is ideal as a practice, fitness -hall, wellness center, party room, etc.
The room has a bathroom with shower, separate toiletswine refrigerator. This area is sold at a purchase price of 320,000 euros. In the basement there is also a spacious storage room for bicycles and a basement of about 4 m². There is also the possibility of purchasing a garage space (SUV size) for 49,000.00 euros, as well as renting a garage space. Purchase price: 3,200,000.00 euros.
Commission: 3% of the purchase price + 20% VAT. If you have any questions or would like to make an appointment, please contact Mr. Bruno Franz by telephone.
- Do you want to sell or rent out your property? We support you until successful completion. Contact us and get a successful transaction for the sale of your property. We look forward to your message!
Indication in accordance with the law on energy passport: The owner/seller was presented with information about the law in force on December 1, 2012, obliging him to present an energy passport when purchasing or renting a real estate property. The passport was not yet presented by the owner/buyer. In this case, the energy figure is valid Yesefficiency corresponding to the age and type of building. We do not take responsibility or guarantee for the actual energy efficiency of this property.









