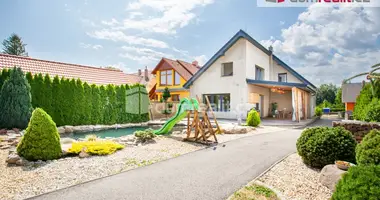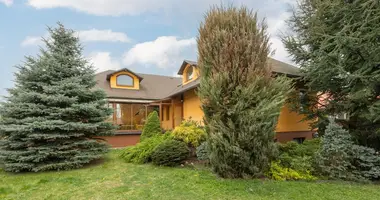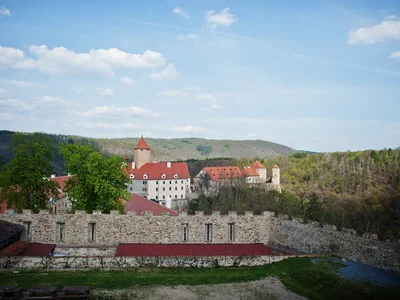A detached family house with a 7+kk layout is located in Sluštice, on the south-eastern border of the capital Prague, in the immediate vicinity of Říčan with rich infrastructure and quick access to Prague. In the village there is a grocery store, a private kindergarten and a football club with a playground and an outdoor gym, in the immediate vicinity there are other kindergartens and primary schools, shops and medical facilities. By car you can quickly get to the Prague ring road and to the nearby cities Úvaly and Říčany with excellent infrastructure can also be reached by bus. There is a bicycle path, and there are natural parks and forests nearby. The house has a total area of 341 m2, of which the living area is 290 m2, a covered terrace (winter garden) 27 m2 and a garage 24 m2. The house has a garden (468 m2), which provides plenty of privacy and space for relaxation or family events. In the garden there is an equipped barbecue area, a covered parking space for two cars and enough storage space. Other cars can also be easilyPark directly in front of the house on the internal territory. On the basement floor of the house there are the following rooms, which can be accessed from the inside: - Study (24 m2), - Workshop (16 m2), - Laundry (7 m2), - Storage room (4.5 m2), - Technical room (9 m2) Ground floor: from a spacious hallway you can get to a separate toilet, a bathroom with a bath, 3 bedrooms, a kitchen, a living room (combined by a spacious space, but very practical). From the living room a wooden staircase leads to the attic. There are three rooms, two larger and one smaller, as well as a separate toilet with a sink and shower. From the living room on the first floor there is a covered terrace with a view of the garden.
Infrastructure:
grocery store, private kindergarten, football club with a playground and an outdoor gym, suburban bus service, cafe





















