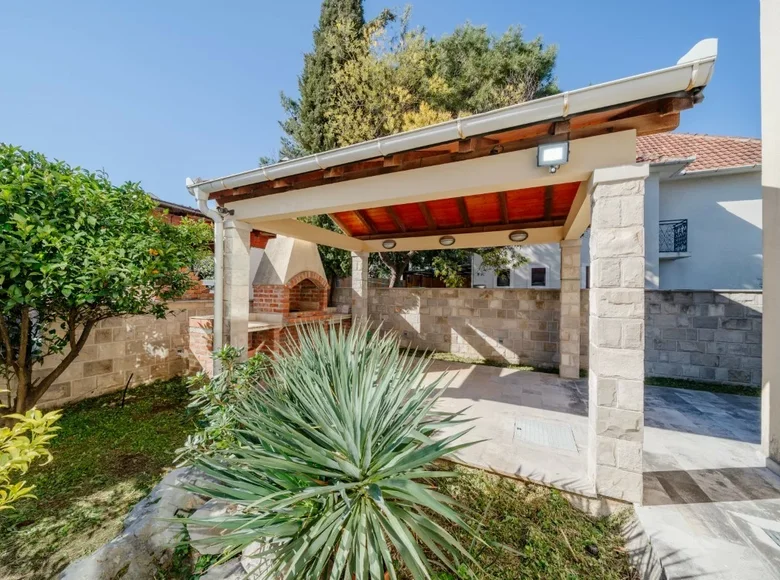This spacious villa spans over 4 floors, with a footprint of 123 m2 and a plot size of 391 m2. It comes equipped with central heating and complete air conditioning, built to modern standards with top-quality materials.
The ground floor comprises 2 garages, a space for a home office or staff accommodation, a toilet, laundry room, and a technical room housing the central boiler, central heating system, and video surveillance equipment.
The ground floor is connected by internal stairs to the first floor, which has a separate entrance. The first floor features a spacious living area with a large kitchen, dining room, and living room with a built-in fireplace for extra warmth and romantic ambiance. Additionally, on this floor, there are 2 bedrooms, one with its own bathroom and gallery, an additional bathroom, and a terrace.
The kitchen and dining area have access to the courtyard with a summer kitchen, built-in barbecue, terrace, and cultivated garden, ideal for socializing and enjoying with friends during warm summer days and nights.
The second floor is connected by internal stairs to the first and features a spacious master bedroom with a bathroom and large terrace, 2 additional bedrooms, a bathroom, and a terrace.
The third floor is a spacious studio apartment with a large terrace offering fantastic views of the Lovcen mountain range, partial sea views, and the Lustica Bay resort.
There is a possibility of building a pool.
The distance from Plavi Horizonti beach is 600m.






















