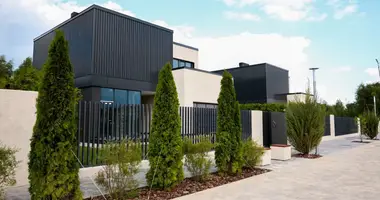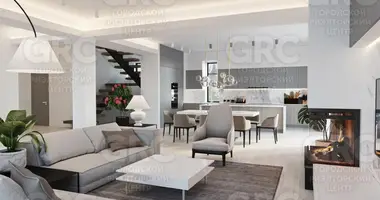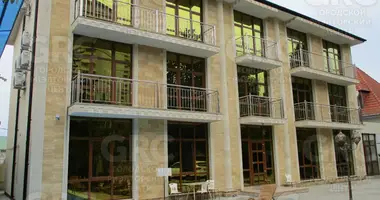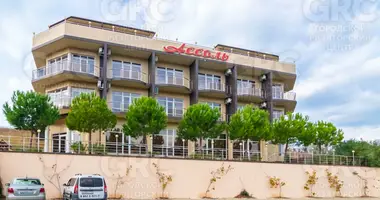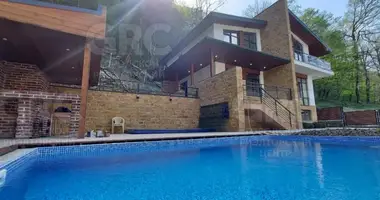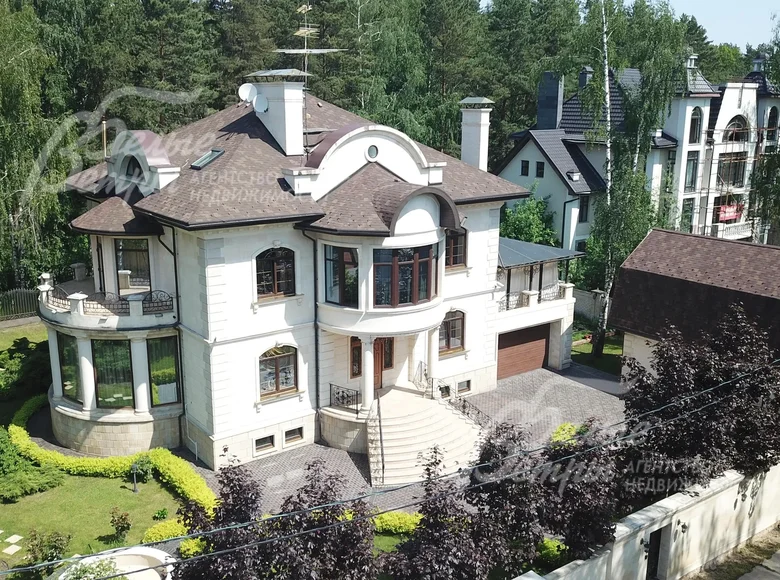Objektcode in der Datenbank der Agentur: 565-607, Warsaw Highway, 5 km von MKAD, Stolbovo- 1 KP (South Butovo).
Die Prämie auf einem 30-teiligen Grundstück grenzt an einen Kiefernwald in der Nähe von Moskau, komplett "schlüsselfertig" und möbliert. Der Herrenhauskomplex umfasst ein Haupthaus, einen separaten Pool (12 * 4m), ein Gästehaus 2 - einen Stock mit einer Garage auf 3 m / m, Personalhaus 2 - Stock mit 2 Schlafzimmern. Luxuriöse Dekoration von teuren natürlichen Materialien wie Marmor, Stein, wertvolle Holzsorten. Das Haus ist mit eleganten Möbeln zur Bestellung eingerichtet. In der Hütte 5 Schlafzimmer, gibt es einen Wellnessbereich mit einer Sauna auf Brennholz, Hamam und einem Jacuzzi, ein Billardzimmer mit einer Bar. Grundstück mit Landschaftsgestaltung, Brunnen, mit jahrhundertealten Kiefern. Moskauer Aufenthaltsgenehmigung. In Gehdistanz ist die gesamte städtische Infrastruktur mkrn. Die U-Bahn-Station South Butovo und die U-Bahn-Station Novomoskovskaya 2023 erreichen Sie nach 10 Gehminuten.
Bauart: gebildet von / p. Pl. Häuser 1105sq.m, Pl. Grundstück 30100. Vorbereitungsphase: Möbliert. Schlafzimmer: 5. S / Knoten: 5. Gesamte Zimmer: 8.
Wichtige Optionen: Pool (Premium 12 * 4 m mit anti-current, Tiefe 2 - 3 m); Sauna (Sauna-Bana auf Brennholz, Hammam, Jacuzzi); Wohnung für Personal (2 Schlafzimmer); Terrasse (2 St.); Kamin (2 St.); kaltes Keller; Innenwagen: 5; Parkplatz auf 10 m / m.
Fenster: Aluminium-Doppelglasfenster (warm Aluminiumprofil, in den meisten Räumen verglast vom Boden, im Wohnfenster 6 m hoch, Pullover mit Eichenbalken mit Schnitzereien, Fenster im Pool und auf Terrassen - Kaleva 210 PVC (energiesparendes Profil mit erhöhten Abständen zwischen den Fenstern und mit Inertgas gefüllt. Die Fenster sind lose, rauchig, mit Goldschichtung gewölbt, von außen getönt). Baujahr des Hauses: 2011. Blut: weich (katepal).
Erdgeschoss: östliches Wohnzimmer mit Kamin 57,7 m2 mit Billard und Bar, SPA-Zone 50,2 m2: Hammam, Sauna, Holzbad, Jacuzzi, Bad, Garage 51 m2 auf 2 Auto, Kesselraum 18.6 m2, Wäsche 18.4 m2,.
1. Stock: Veranda, Flur 11,5 qm, Büro 11.1 qm, Halle 31.2 qm, Wohnzimmer mit Buchtfenster und Kamin 90 qm, Küche 15.3 qm, Gästeschlafzimmer 18 qm, Treppenhalle, überdachte Terrasse von 66 qm mit Sommerküche und Grill..
2. Stock: Treppenhaus 23.2 qm, zweites Licht, Schlafzimmer 17.6 qm, Schlafzimmer 29.7 qm mit Buchtfenster mit Bad 9.6 qm und Ankleideraum 7 qm, Hauptschlafzimmer 29.1 qm mit Panoramafenstern (im Boden) mit Ankleideraum 13.6 qm, Bad 19.1 qm und mit einem Rokerbalkon von 4.5 qm.
3 -th floor: Freiraum 115.3 qm, Bad 18,5 qm, Zimmer 15,5 qm.
Innendekoration: exklusive Premiumdekoration in allen Details. Einschließlich Säulen, die vom Künstler manuell unter Marmor gemalt werden. Auch Parkett von mehreren wertvollen Holzsorten, mit Kunstzeichnung auf den Skizzen des Autors. An den Wänden der Tapete, handgemachten Stuck, Malerei, Glasfenster, Rahmen im Wohnzimmer mit Inlay. Elite Sorten von Bäumen, die in der Dekoration verwendet werden, sind rote Eiche, ebena Holz. Auf dem Boden ist überall ein handverlegtes Parkett, urheberrechtlich geschützte Kombinationen. Ein sehr breiter, komfortabler Treppenmarsch aus wertvollen Holzarten. Kombinierte Deckenveredelung: Multi-Level mit Hintergrundbeleuchtung, mit reichen Figuren-Mais im klassischen Stil, gibt es ein Gips-Malerei. Das Haus hat Elite importiert Sanitär (sanfayans). Alle Kommunikationen sind schlüsselfertig zu Hause, einschließlich warme Böden, unterirdische Konvector. Innentüren mit Gewinde, ein Teil der Türen sind sehr hoch, es gibt gewölbt - maßgeschneidert aus einer Reihe von Holz mit Inlay. Der Pool ist ein separates Gebäude. Die Temperatur des Wassers, der Luft, der Feuchtigkeit - wird automatisch beibehalten. Automatische Wasseraufbereitungsanlagen installiert. Schale 12 * 4 m mit Antistrom, mit Hintergrundbeleuchtung, Tiefe von 2 bis 3 m. Das Zimmer verfügt über warme Böden, Panoramafenster auf dem Boden (Kaleva PVC mit Layout) gleiten, mit einem Lüftungsmodus / Schöner großer Kamin mit halben Säulen auf den Seiten, mit Stuck, Friaming und einer Plattform von mehreren Sorten von Marmor.
Engineering: Ein Doppelkreis Viessman Gaskessel, SATURN Flüssigkeitstank und Danfoss Kessel sind installiert. EcoClean Ospa Wasseraufbereitungssystem. Zentralisierte Klimaanlage mit Luftrückgewinnungssystem. Perimeter Videoüberwachung und andere Sicherheitssysteme. Geothermiepumpen für den Pool, automatische Klimaunterstützung..
Möbel, Ausrüstung: feine Möbel der italienischen und thailändischen Produktion, aus roten und exotischen Sorten von Holz zu bestellen. Ausgestattet mit Cornices mit Vorhängen, Lampen. Weiche Möbel in der Nähe des Kamins (sofa, Sessel) - handgefertigt, aus Ebenholz, auf Bestellung hergestellt..
Site-Typ: Park mit Landschaftsgestaltung an der Grenze zum Wald.
Landverbesserung: Die Website verfügt über ein professionelles Landschaftsdesign mit vielen seltenen Pflanzen und Sträuchern, Blumenbeete und Blumenbeete. ( nStatus der Erde: Land der Siedlungen, für die Durchführung einer persönlichen Tochtergesellschaft. Es gibt ein autopolitisches System..
Gebäude hinzufügen:
Alle Nebengebäude sind im Stil des Haupthauses gebaut:
- Das Poolgebäude ist 155 qm - Panoramaverglasung an zwei Wänden. Schale 12 * 4 m (Gymer), variable Tiefe bis 3 m;
- 2 -geschossiges Gästehaus mit einer Garage auf 3 m / m -144 m2;
- 2 - Stockwerk für Personal 85.8 m2 mit 2 Schlafzimmern;
- Brunnen;
- ein Vogel für Hunde;
- Pavillon - elegant, Metallrahmen, mit Holz beschnitten und mit Weben ausgekleidet:
- Wirtschaftsstruktur..
Kommunikation:
Gas - es gibt (autonom) - ein Gashalter von 9,2 Kubikmeter. Die Verbindung des Hauptgases ist 2021 geplant),
e / e - es gibt (30 kW),
Sanitär - individuell. gut (2 Vertiefungen 90 m tief),
Kanalisation - autonom (2 TOPAS-Septic Tank),
Sicherheit - .
Infrastruktur: Geschütztes Ferienhaus Dorf für 28 Häuser, in Süd-Butovo, entwickelte städtische Infrastruktur, U-Bahn, Hypermärkte, Einkaufszentren, Schulen, Gärten, Kliniken.








