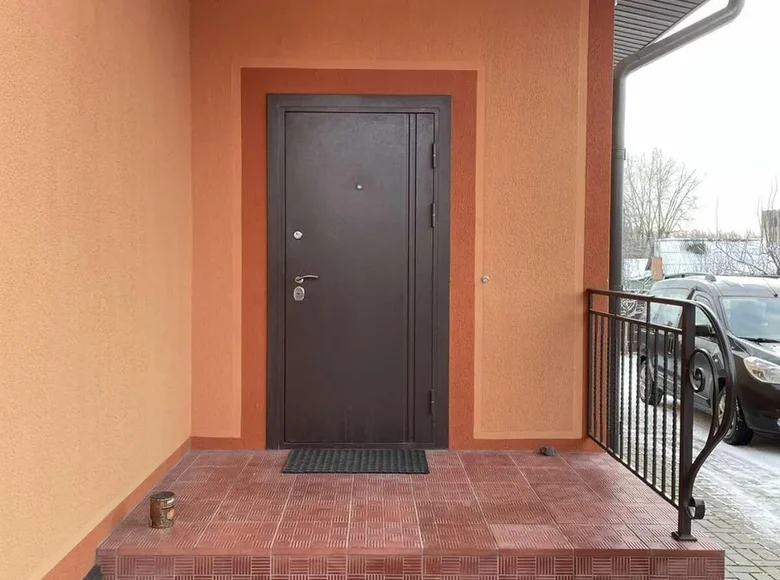


































For sale residential building 2018 built
The house has two floors. Total area 214.8, Residential 88.7
Block, plastered, painted, double-glazed, roof metal profile,
metal door
The plot (6.9 acres) is landscaped, tiles, lawn. .
On the territory there is a barn (block, plastered, painted)
House gasified, central water, central sewerage
On the ground floor there is a kitchen with a storage room, a dressing room, a furnace room, a bathroom with a shower and two toilet rooms, and two living rooms.
On the second floor there are four living rooms, a dressing room,
bathroom with shower and two toilet rooms
House floors - tile, laminate, walls - wallpaper, painting, finishing with a cork
The house is located near the entrance from the highway to Minsk,
railway, bus station, picturesque lake
Contract number with the agency 208/25-1 from 2025-01-15