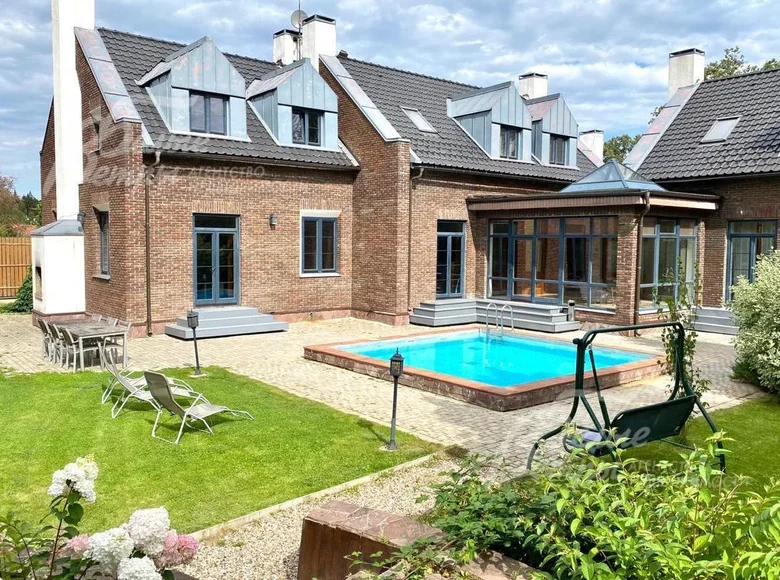Object code in the Agency's database: 131-053, Kaluga highway, 25 km from MKAD, Lesnoye Ozero cottage village (Kuzenevo). A unique project of a house for rent - an imitation of a premium cottage of Belgian urban development in a solid, inhabited cottage village surrounded by forest. Successful functionality: the house has 5 bedrooms, 4 of which have their own bathrooms, a living room with a second light and a fireplace, a sauna with a relaxation room, a large winter garden with panoramic glazing overlooking the summer pool and the landscape. A well-groomed plot of land with many adult and young trees and shrubs, paths are laid out, street lighting is organized. The house has wi-fi, satellite TV. Cottage village with central communications, strict security, with its own lake and a landscaped recreation area. Type of development: inhabited cottage village. House area 560 sq.m., area plot of 20 acres. Stage of completion: furnished. Bedrooms: 5. Wall material: brick. Bathrooms: 4. Total number of rooms: 7. Important options: swimming pool (summer outside); sauna; apartment for staff; terrace; fireplace; cold basement; indoor parking spaces: 1. Windows: double-glazed wooden windows.Roof: natural tiles (ceramic tiles (made in Germany)).
1st floor: winter garden-hall at the entrance 28 sq.m, from it the entrance: dressing room 10 sq.m, bedroom 14 sq.m with a bathroom 5 sq.m with a shower, guest bathroom 4 sq.m, kitchen-dining room 44 sq.m with an exit to the recreation room 41 sq.m with a sauna and a bathroom with a shower, living room 79 sq.m with a second light, boiler room 7 sq.m.
2nd floor: hall, master bedroom with a dressing room and a bathroom with a bath, 2 bedrooms with a shared bathroom, dressing room, bedroom 36 sq.m. Interior decoration: the walls are wallpapered and painted. Floor - tiles (Spain), laminate. Wooden staircase on a metal frame. Imported plumbing. Wooden doors, wooden window sills. Engineering support: the house has a gas boiler and a boiler. Natural supply and exhaust ventilation, air conditioners are in the living room and bedroom. Wi-Fi, satellite TV, intercom. Furniture, equipment: the house is fully furnished with imported furniture. A kitchen set with an island in the loft style is installed. There are all the necessary household appliances.In the living room there is a soft set, a dining table with chairs. In the bedrooms there are beds and cabinet furniture. Chandeliers, lamps, curtains are everywhere. Type of plot: with trees and landscape. Landscaping of the plot: many young trees are planted on the plot, drainage is done, paths are paved with paving stones, lighting of the territory is done, lawn. Additional buildings: two-story house 90 sq.m:
1st floor: mini-garage for equipment;
2nd floor: apartment for staff 75 sq.m. Utilities:
gas - available (main),
electricity - available (10 kW),
water supply - central,
sewerage - centralized,
security - available (strictly guarded village, 2 checkpoints, patrolling the territory). Infrastructure: In the cottage village: its own large lake with a recreation area around it: children's and universal sports grounds


































