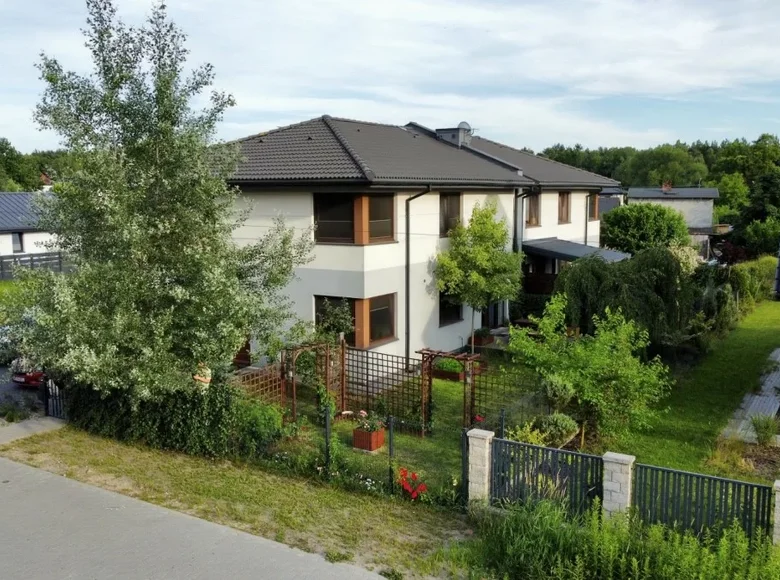



























The ceiling on the second floor is suspended and insulated with mineral wool, which additionally protects against heat loss.
The windows are plastic, white inside and dark walnut color outside, equipped with mosquito nets and pleated, made to order. On the second floor there is a glazed balcony, accessible from two bedrooms.
The house is completely independent from the second half of the house, which has a separate entrance from another street.
The wall between the houses is thick and fireproof, providing security and privacy.
The total area of the house is 211 m², of which the living area is 154 m². The area of the plot is 350 m². The exposition of the house is oriented to the east, west and north. The house is equipped with ceramic tiles on the roof and is fenced with panels from the Wiśniowski company. The entrance to the house is paved with paving stones and there is space for parking two cars. All city communications are connected, fiber optic is available on the street.
On the ground floor there is a living room with kitchen, from where there is access to the terrace and garden. There is also a room that can be used as an office, a bathroom with tile floors, a spacious shower, toilet, washing machine and dryer. The garage is single occupancy, with additional shelf space and access to a small boiler room with gas boiler. Heating on the ground floor is underfloor heating (except for the garage).
The second floor includes three bedrooms with paneled floors, one of which is equipped with a bio-fireplace. There is also a wardrobe with shelves along all the walls and a wooden staircase leading to the attic, and a bathroom with tiled floors, a bathtub, toilet, bidet and two washbasins.
The unused attic has an open space with shelves that fit the slopes and a small skylight.
The garden is very well maintained, with healthy plantings of trees and bushes, and a rose corner with pergolas. The house is located in the Otwock-Srebrny Las area, close to the bus stop on line L20 (about 5 minutes on foot), grocery and hardware stores, school No. 9 (750 m) and pick-up points. There is a lot of greenery and beautiful Otwock forests around.
]]>