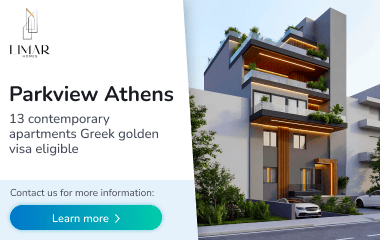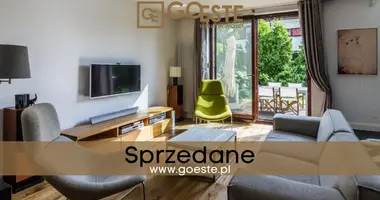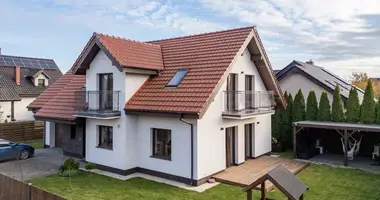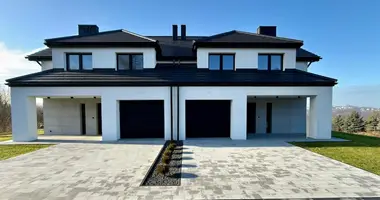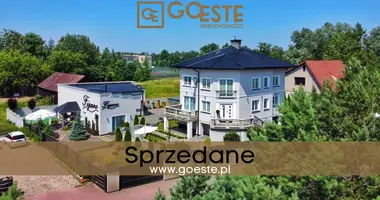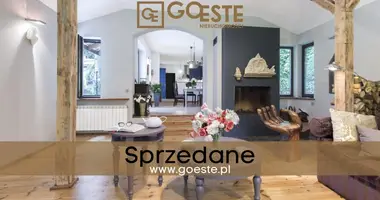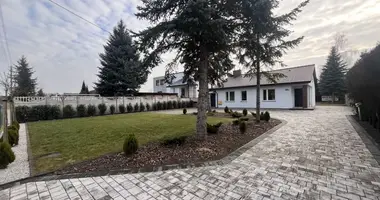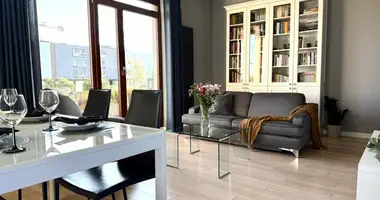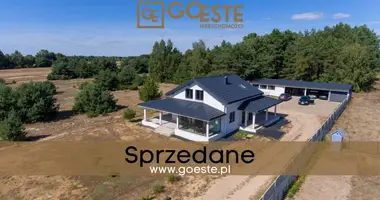In the offer an unusual and unique house, which is located in the forest in the heart of the Zielonka Forest, between two beautiful Kamiński lakes and the City Lake End . Here nature (beautiful old trees, birds and forest animals) look into the windows. If you are looking for an oasis of peace among the trees, it is a property for you.
Your dreams can come true now. We invite you to familiarize yourself with the offer of the house, which is only 20 km from the Old Market Square in Poznań, in Kamińsko – the municipality of Murowana Goślina. This place attracts residents not only with beautiful forests, clean lakes or numerous bicycle snowfalls, but also near Poznań (access by train Murowana Goślina – Poznań Main 30 minutes, bus lines to Poznań to Środka and Sobieski's settlement loop), as well as the well-developed and dynamic commune of Murowana Goslina (careers, kindergartens, schools, shops, restaurants and services). Greatly developed cultural attractions (Park Acts 5 km from home), sports . From Kamińska to Murowana Goślina there is a municipal bus and the children to the school is delivered by a school bus – 500 m stop.
The 130 m2 house is located in the middle of the forest by the municipal road, on a 468 m2 plot. The price also includes the second plot, which currently serves as a garden, with an area of 414 m2. Additional plot is a construction site with media. It can be an additional garden space or a great investment for the future. Real estate in this location enjoys great interest and their value grows year by year.
Welcome to the interior of the house... with a soul
At the entrance we enter a spacious vestibule, from which is a direct entrance to a beautiful terrace and further to a large living room with fireplace and a kitchen entrance with a climatic pantry that is located on a lower level. On the half-story there is a spacious antresola, which currently performs the functions of a home office, but it is also an excellent place for a library. On the half-story there is also a bathroom with shower. Upstairs there are 3 bedrooms. Below we present you a meter of individual rooms, and in the announcement you will find home throws.
Atrium/hall — 9,62 m2
Living room with annex/save – 28,21 m2 + 7,42 m2
Kitchen ( level -1 ) - 11,88 m2
Spidey (level -1) – 3,26 m2
Antresola ( half-story) — 6,50 m2
Bathroom – 3,26 m2
Bedroom 1 – 17.34 m2
Bedroom 2 – 8,56 m2
Bedroom 3 – 13,27 m2
Corridor — 1.76 m2
Garage – 15.42 m2




























