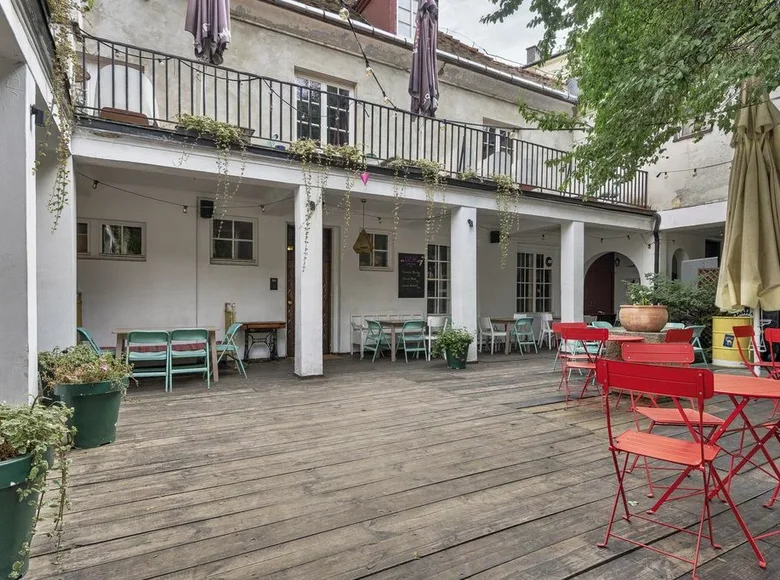We offer for sale the historic Willa Szererów located at Belwederska Street.
The building was built in 1927-1928 according to the design of Józef Czajkowski for judge Mieczysław Szerer and his wife Felicja - a painter.
The designer was one of the forerunners of the native art-deco style, strongly rooted in the traditions of folk art inspired by the rustic traditions of Podhale. He fluently used the wealth of materials and geometric compositions. These uniquely designed art-deco details, the beautifully stylized staircase with a balustrade and the entrance door have survived to this day and allow us to appreciate the taste of the first Owners and creator.
The original design of the building had a centrally designed hall on the ground floor, a dining room with a bay window and a living room on the eastern side, and a study and staircase on the western side.
The bedrooms and bathrooms were located on the first floor. In the attic, the lady of the house had a painting studio (in the northern extension) and there was a servant's room. The utility part was designed in the wing and the northern part of the ground floor and the basement.
During the war, the villa found itself within the borders of the German district and thanks to that it was not destroyed.
After the war, by Bierut's decree, it was transferred to the Board of the Quartermaster of Central Institutions of the Ministry of National Defense. After many years, it was regained by the heirs of the Szerer family.
Details:
- Building 686 m2
- Plot 1370 m2
- Land in perpetual lease until 2107
- Building and surroundings entered into the Mazovian Voivodeship Conservator of Monuments
- 2.5 above-ground floors and ground floor
- the villa's equipment is not subject to sale.
In the very center of the historical part of Warsaw, with an atmospheric garden, next to the Royal Łazienki, next to the Belweder Palace and Gabriel Narutowicz Villa. Such an offer is rare on the real estate market. If you are looking for a prestigious place with an address worth every price, I invite you.
]]>






















































