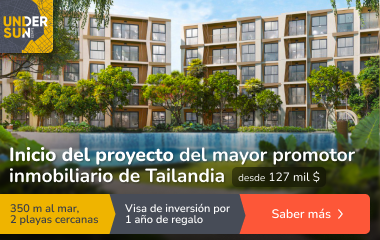Superficie total 293 m2, superficie habitable 207 m2, parcela 309 m2.
La casa consta de cuatro niveles: en el sótano (50.9 m2) hay una espaciosa habitación que se puede organizar como cine en casa, gimnasio o trastero, así como un baño.
En la primera planta (68,7 m2) hay un amplio salón con acceso a la terraza y al jardín, una cocina, un comedor y un baño de invitados.
En la segunda planta (58.9 m2) hay un dormitorio principal con vestidor separado, un amplio baño con bañera y ducha, y una oficina que se puede utilizar como dormitorio adicional.
El piso ático (28,9 m2) es una zona multifuncional abierta que se puede adaptar para una zona de relajación, una sala de juegos o un dormitorio adicional, también hay un baño y una salida a una terraza cubierta con ventanas panorámicas.
La casa está rodeada por un jardín bien cuidado con vegetación, creando privacidad y comodidad.
El distrito de Sadyba es una zona de prestigio y verde en el sur de Mokotów, ideal para familias. A poca distancia hay Jeziorko Czerniakowskie, una reserva natural protegida, así como numerosos parques y plazas. La zona tiene una infraestructura bien desarrollada: prestigiosas escuelas como The British School, Lycée français de Varsovie, Willy Brandt Schule, así como jardines de infancia, tiendas, restaurantes y el centro comercial Sadyba Best Mall, situado a sólo 550 m de la casa, están a poca distancia. Excelente accesibilidad al transporte: la parada de autobús está a sólo 2 minutos a pie, y una nueva línea de tranvía que conecta la zona con Miasteczko Wilanów y Śródmieście está programada para abrir a finales de 2024. El acceso conveniente a Trasę Siekierkowska y el bypass Warszawy permite un acceso rápido a cualquier parte de la ciudad. La zona cuenta con rutas de bicicletas, pistas de tenis, campos deportivos y clubes, creando condiciones cómodas para la recreación activa.
]]
