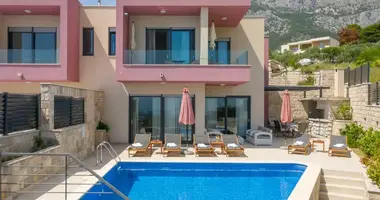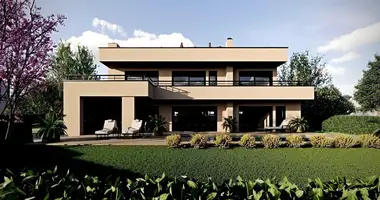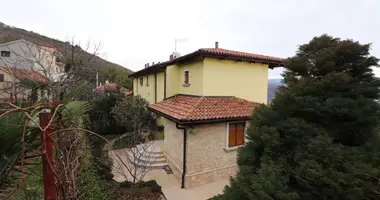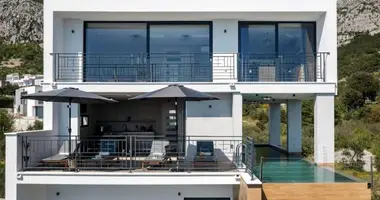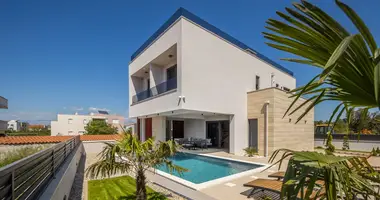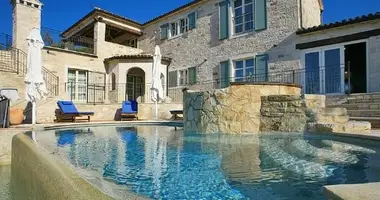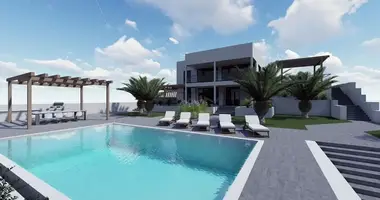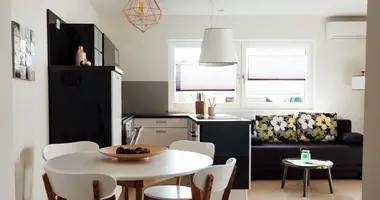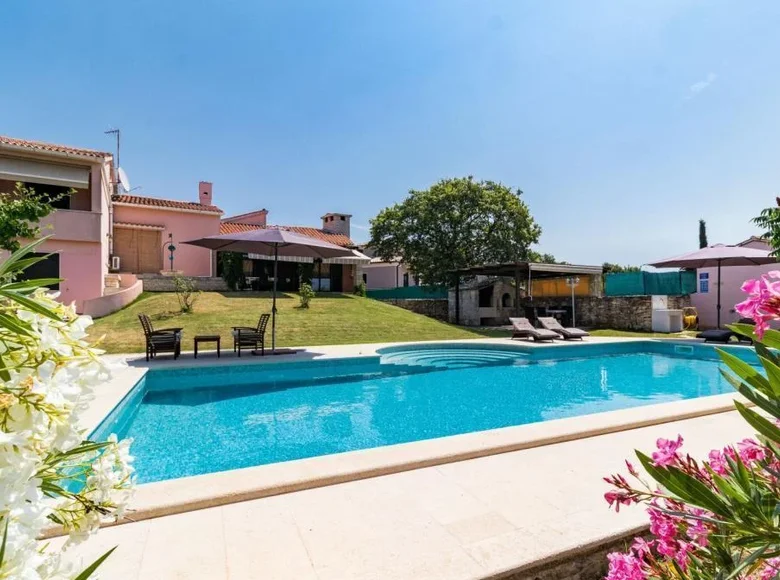Beautiful estate just 2 km from the sea in the area of Vodnjan!
Villa offers wonderful distant sea views!
Total area is 267 sq.m. Land plot is 4671 sq.m.
Villa was built in 1988.
The house has three levels.
There is a basement level, which is currently used as a larger storage and "utility" room of 60.20 m2, and which was originally planned as a private spa area with sauna.
The ground floor of the villa has an additional separate space with its own entrance where the apartment of 58.50 m2 is located. The apartment is equipped with two bedrooms, bathroom, kitchen, dining room and living room in one "open space". From the kitchen there is an exit to the outdoor covered terrace which is in direct communication with the garden and pool.
The larger and main part of the house occupies its 148.70 m2, within which entrance hall separates the private part of the space from the living and socializing area, so there is a large and sunny living room from which through a larger glass wall extends the exit and a view of the covered terrace, pool and olive grove. The living room is additionally decorated with a larger wood-burning fireplace, which adds importance and warmth to the space. Then, next to the living room in a separate open room, there is a larger dining room that has its own direct line of communication with the spacious kitchen. Next to the dining room there is a separate room that is currently used as a bedroom, but its original purpose was as a separate private office and the like.
The upper floor offers common hall, 2 bedrooms, one of which has its own balcony with panoramic views of the sea and greenery, while the other bedroom has its own toilet. Then, next to these two bedrooms, there is another room that is currently used as a separate larger walk-in closet, then a separate toilet and bathroom.
There is a swimming pool of 12x5m, with glass mosaic and a Roman staircase. A special atmosphere is created by the lights that come on at night, as well as the fact that the swimming pool has a water heating system. Next to the sun deck area by the swimming pool is a small summer kitchen with a bread oven and BBQ.
The engine room, small storage room and separate outdoor shower are located near the pool in a small auxiliary building of 13.80 m2. In front of the swimming pool there is a field of beautiful and quality 135 pieces of olives aged 10 and 35, as well as a garden with other fragrant flowers and lavender bushes.
A special atmosphere in the garden is created by the old Istrian cistern, which is still used to collect rainwater, and which then supplies the irrigation system of olive groves in front of the swimming pool and part of the garden.
Under the garage hid a real Istrian tavern with fireplace, kitchen, dining room and storage for wine and olive oil.
Of special importance is the fact that the land away from the villa is agricultural, which for the view means that it is secured, as well as peace and privacy.
It benefits:
- heated swimming pool of 60 sq.m. with sundeck area
- summer kitchen with outdoor dining zone and BBQ
- tavern with fireplace, wine cellar, olive oil storage
- garage of 68 sq.m.
- 7 parking places
- irrigation of the garden
- old cistern for water
Ref: RE-U-12158
Overall additional expenses borne by the Buyer of real estate in Croatia are around 7% of property cost in total, which includes: property transfer tax (3% of property value), agency/brokerage commission (3%+VAT on commission), advocate fee (cca 1%), notary fee, court registration fee and official certified translation expenses. Agency/brokerage agreement is signed prior to visiting properties.









