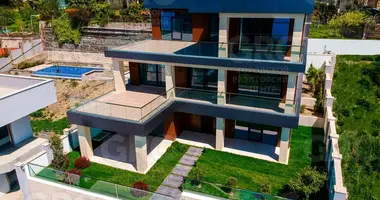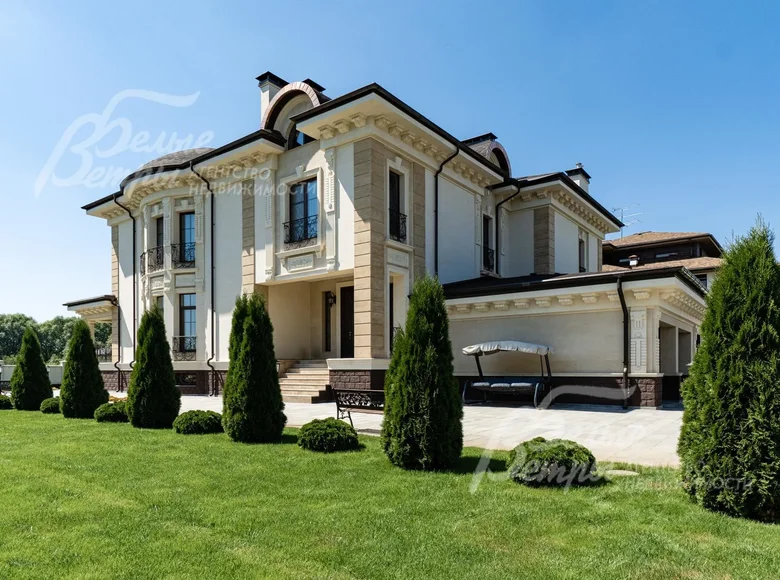Object code in the Agency's database: 171-806, Kaluga highway, 7 km from MKAD, Antonovka k / p (Zimenki).
New classic-style house in the elite cottage village of Antonovka. Beautiful architecture - outdoor cladding and a large amount of natural stone architectural decor. The decoration of the house used expensive materials mainly manufactured by Italy: mosaics, porcelain, wood massif, marble. 5 bedrooms, most of which are with dressing rooms and bathrooms. Also in the house is a sauna area, billiard room, gym, cinema, staff apartment. The house is fully equipped with exclusive furniture and lighting. Excellent engineering content at home. Well maintained area with landscape and street lighting. Separately standing banquet house in the same style with the main house. Good location of the site in the village. Excellent transport accessibility.
Built-up type: inhabited by / p. Pl. houses 862sq.m.pl. plot 21 hundred. Preparedness Stage: Furnished. Bedrooms: 5. S / nodes: 5. Number of s / nodes incomplete. Rooms total: 12.
Important options: sauna; staff apartment (1 bedroom); terrace; fireplace; cold basement; indoor car seats: 2; billiard room, gym, cinema, guest reception house.
Windows: wood-aluminum double-glazed windows (2-chamber production Italy (dub)). Year of construction of the house: 2015. Blood: soft.
Ground floor: hall 26 square meters.m, billiard room 52 square meters.m, gym 44 sq.m, locker room 10 square meters.m, sauna area 25 sq.m with a steam room of 6.5 square meters.m, shower and bathroom 3 square meters.m, studio for staff 24 sq.m with a bathroom of 5 square meters.m (with shower), laundry 7 square meters.m, corridor 16 square meters.m, tambour with access to the street 15 square meters.m, boiler room 14 sq.m, cold pantries 21, 11 and 20 square meters.m..
1st floor: hallway 16 square meters.m, hall 39 sq.m, living room 49 sq.m with access to the terrace of 64 square meters.m, dining room 34 sq.m, kitchen 24 sq.m with an island, office 18 square meters.m, bedroom 22 sq.m with a bathroom of 8 square meters.m (shower), a common bathroom of 3 square meters.m, garage 42 sq.m..
2nd floor: hall 33 square meters.m, hall 20 sq.m, bedroom 28 sq.m with a dressing room of 9 square meters.m, master bedroom 28 sq. M.m with a bathroom of 13 square meters.m (shower and bathroom) and with dressing room 14 square meters.m, bedroom 20 sq.m with a dressing room of 4 square meters.m, bedroom 27 sq.m with a bathroom of 10 square meters.m (shower and bathroom) and with dressing room 7 square meters.m, a common bathroom of 13 square meters.m (shower and bathroom)..
Interior decoration: decoration in the house is made in the style of a modern classic of expensive materials, mainly from Italy. Walls in living quarters - wallpaper (paper and silk-screen printing) with elements of gypsum stucco (modules, wickers, columns, semi-columns and cornices), in bathrooms - tiles with mosaics made in Italy, in the sauna - linden. On the floor of the Serenissima porcelain (Italy) with water heating, the Palisander board massif and the American walnut engineering board, on the street (terraces and steps) - natural granite of heat treatment (slip). A wide staircase on the base is monolithic. The steps, steps and handrails are made to order from the oak massif. Balasins - metallic art molding under bronze. Multi-level GCL ceilings with gypsum elements (carnis, caissons, modules), has a different backlight. Plumbing Villeroy Boch, Duravit, Hansgrohe (Italy and Germany), Huppe showers from design collections have been installed. Divorce in boiler room copper, JAGA radiators (Belgium) are installed. Electrics - Gira (Germany). Doors and carved portals are made in a classic style of oak mass for individual orders 2.32 m high. Subconics are also from the oak massif. Fireplace - cast iron hatchet Schmid (Germany), facing natural carved marble..
Engineering support: Main house - two BAXI gas boilers of 60 kW, an ACV indirect heating boiler of 300 liters. Banquette House - Kaillant gas double-circuit boiler. A multi-stage water treatment system has been installed. In the area of the living room, dining room and lobby, a system of forced supply-exhaust ventilation. In all living quarters, MITSUBISHI air conditioners. Traffic sensors and video surveillance on the site. A pressure pump is installed in the water supply system of the house..
Furniture, equipment: kitchen - Scavolini (Italy) with facades made of solid wood, countertop - natural stone (Italian granite), built-in technique: oven and microwave - Siemens (Germany), hob (gas) and dishwasher -Neff (Germany), coffee machine JURA (Switzerland). Cabinets - Giorgio Collection (Italy). Sofas and armchairs - Keoma (Italy). All chandeliers and sconces, beds, curtains - (Italy). Billiard table - to order Start. Exclusive furniture on the terrace forged with natural stone (Italy)..
Type of plot: with trees.
Land improvement: 15 tuys, 17 fruit trees were planted on the site, lawn was arranged, paths were made, parking from granite pavers and street lighting..
Add. buildings :
- House for banquets about 70 square meters.m in a single style with a house, its own heating system.
1st floor: kitchen 27 sq.m with barbecue, stove and smokehouse; dining room 33 square meters.m; boiler room 8 sq.m; bathroom 3 sq.m.
- Voltaire..
Communications :
gas - there is (main),
e / e - there is (25 kW),
plumbing is central
sewerage is centralized
security - there is (strict, checkpoint, patrolling, video surveillance around the perimeter of the village).
Infrastructure: In the village there is a private kindergarten. Well-maintained recreational area, allocated places for outdoor activities - children's playgrounds, multidisciplinary playground with a climbing wall, for volleyball, badminton, indoor soccer; open tennis court, basketball, football field, football field. In winter, the site turns into a skating rink. Multi-level security system. At the entrance to the village, the "ABC Vkusa" store, a butcher and a milk shop from the farmer. 1 km fitness club with pool. At 3 km the boarding school "Summer" for gifted children. At 5 km. Moscow. 5 min metro station Filatov Lug.













































