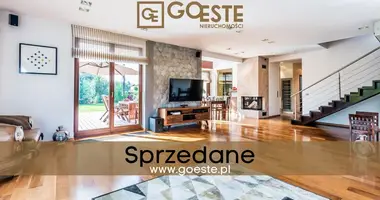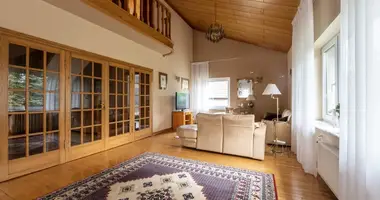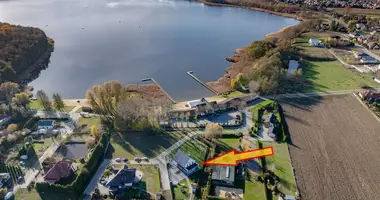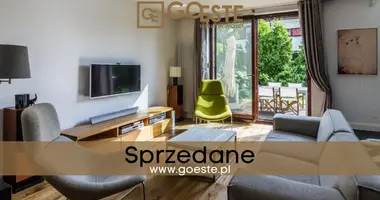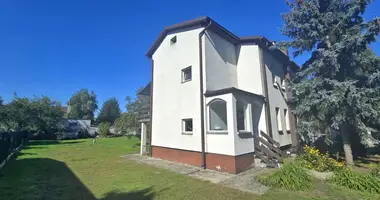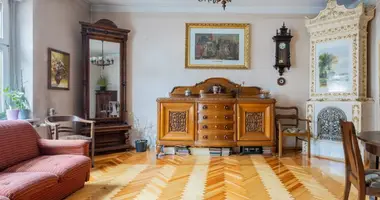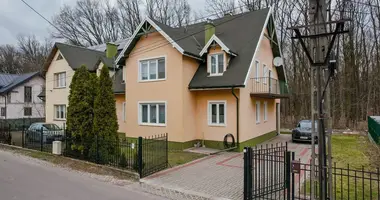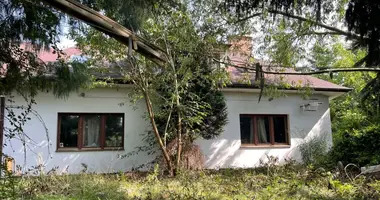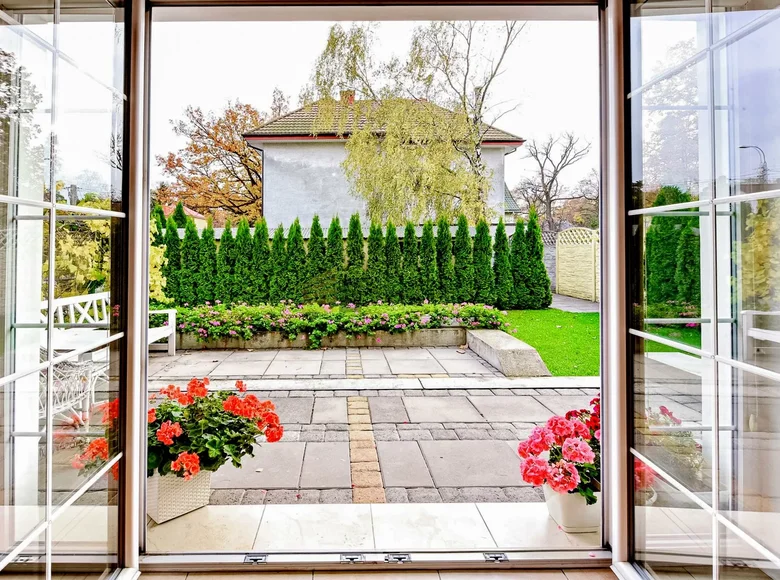Detached House Villa Anna - Wesoła, near the train stationHIGHLIGHTS:A marvelous, cozy house measuring 220m2 on a 682m2 plot. The house is surrounded by a matching yellow brick wall and is perfect for families with children and pets. Recently built, it features a practical layout and is located on a corner plot. The property includes a separate garage for two cars and a beautiful garden, creating a wonderful space for private relaxation.BUILDING:The house was constructed and fully finished in 2022. It is built with brick and has a metal roof. The entrance doors are made of steel, and the windows are PVC. The house boasts a lovely terrace and balcony.INTERIOR FINISH:The interior of the house is finished with high-quality materials. The flooring consists of wooden panels and Italian tiles. There is underfloor heating beneath the tiles. The kitchen is equipped with custom-made wooden cabinets and top-notch appliances, including a dishwasher, refrigerator, electric stove, and oven. The living room features a fireplace insert with warm air distribution to other rooms. The attic has been finished as well. The house is equipped with a gas boiler, municipal water supply, and sewage system.LOCATION:Villa Anna is situated in Wesoła, Warsaw, just 20km from the city center. It is 1km away from the center of Wesoła, where you can find grocery stores, Biedronka and Żabka, 24/7 liquor store, a police station, fire station, public and private schools, restaurants, and the Wesoła train station. Additionally, the Odido grocery store is only 230m away. The neighborhood consists of single-family houses, and there are beautiful forests nearby, abundant with mushrooms and woodland trails, perfect for jogging, rollerblading, cycling, horseback riding, and leisurely walks.LAYOUT:GROUND FLOOR:- Entrance hall (4m2)- WC (3m2)- Living room (30m2, south-facing) with a fireplace and access to the backyard- Terrace- Kitchen (10m2)- Room (can function as an additional bedroom) (16m2)- Office (8m2) with an ensuite bathroom (4m2)- Boiler room and pantryFIRST FLOOR:- Master bedroom (26m2)- Two bedrooms (22m2, 19m2)- Bathroom with a bathtub (13m2)- Hallway- Attic access (33m2)We cordially invite you to contact us for further information or to schedule a viewing. This property presents a unique opportunity for those seeking a comfortable and functional home in a peaceful and attractive location.









