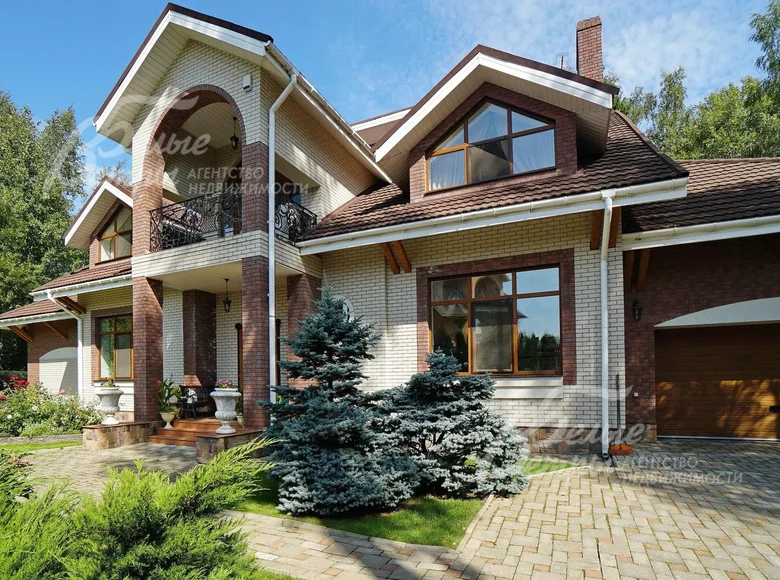Object code in the Agency's database: 314-024, Kaluga highway, 17 km from the Moscow Ring Road, Novo-Troitskoye-1 k/p (Puchkovo).
Premium house for rent. Elite materials. High quality work. Expensive furniture. Attractive project at home. Central communications. Quiet place. Nice driveway. Close to the city, the village is surrounded by forest. The forest plot is 25 acres with a magnificent landscape and access to the forest. Swimming pool, sauna, hammam, gym, billiards, fireplace, staff apartment, wine cellar. Chamber strictly guarded cottage community. School and kindergarten are within walking distance.
Type of development: lived-in complex. Pl. houses 587 sq.m., pl. plot 25 hundred. Ready stage: furnished. Bedrooms: 5. C/nodes: 4. Number of c/nodes incomplete: 2. Rooms total: 9.
Important options: swimming pool (skimmer, countercurrent and illuminated, 6.2x4m, depth 1.8m); sauna (+ hammam); staff apartment (1-room, with kitchen and bathroom); terrace; fireplace (clad in marble); cold basement (+ wine cellar); covered parking space: 2; billiard room, dining room with barbecue, gym, second light.
Wall material: brick (+ insulation). Wall cladding: brick (clinker (Germany) and decorative stone). Windows: PVC double-glazed windows (2-chamber, wood laminated). Year of construction of the house: 2008. Roofing: cement sand tiles (Belgian "Braas").
Ground floor: stair hall, storage 10 sq.m., wine cellar 10 sq.m.
1st floor: right wing of the house with a separate entrance: garage for 2 cars 34 sq.m., technical room with access to the street 13 sq.m., boiler room 11 sq.m. Porch 9 sq.m., hallway 6 sq.m., hall 17 sq.m., dressing room 4 sq.m., guest bathroom 3 sq.m., office 18 sq.m., corridor to the left wing 6 sq.m., billiard room with bar 42 sq.m. with access to the terrace, double-light living room with fireplace 47 sq.m. with access to the terrace, dining room with barbecue and access to the terrace, open terrace 32 sq.m., corridor, vestibule in front of the garage, kitchen 18 sq.m. Pool area with second light 53 sq.m with pool bowl 6.2x4 m, sauna 6 sq.m., hammam 3 sq.m., technical room for pool equipment.
2nd floor: right wing of the house with separate entrance: apartment for staff/guests (corridor 4 sq.m., kitchen 6 sq.m., bathroom with bath and washing machine 6 sq.m., living room 34 sq.m.). Main house: hall-gallery 14 sq.m., master bedroom 50 sq.m. with bathroom 9 sq.m. and dressing room 6 sq.m., bedroom 30 sq.m. with balcony 8 sq.m., corridor 3 sq.m., bedroom 33 sq.m., shared bathroom 9 sq.m., bedroom 21 sq.m. Left wing of the house: gym on the mezzanine above the pool 14 sq.m.
Interior finishes: expensive classic style finishes with design elements. Wallpaper and decorative Venetian plaster with elements of artistic fresco on the walls.
The billiard room has a mahogany finish at the bottom. Valuable wood parquet of Merbau, porcelain stoneware and water-heated marble. Suspended GKL ceilings with various lighting. Plumbing is predominantly Bandini Old England. Oak doors (Italy). Marble window sills Crema marfili. The pool has a panel of tiles with a view of the castle. There is a marble grill in the dining room. The staircase march is wooden, made of African oak: width 1 m, oak fencing and railings, steps 32x16 cm..
Engineering: multi-stage water purification system (USA). Natural supply and exhaust ventilation, forced in the pool. Mitsubishi air conditioners are installed in the living rooms. Viessmann 100 kW gas boiler. Indirect heating boiler Viessmann 300 l. Satellite TV, wholesale. Alarm - 3 levels, motion sensors + CCTV cameras around the perimeter of the house and plot. System for purification and renewal of water in the pool with oxygen. Video intercoms. Diesel generator 15 kW..
Furniture, equipment: Italian kitchen set in the classic Verona style - solid mahogany, artificial stone countertop. Built-in Miele household appliances: 2 large refrigerators and freezer, built-in steamer and microwave. TV - in the living room, in the kitchen, in the dining room, in bedrooms. Expensive exclusive Italian furniture and equipment. Comfortable upholstered furniture in the living room, expensive antique furniture along the fireplace room. Paintings by Spanish artists (species and motifs of Spain and France). Expensive imported lamps. Curtains, tulles. Various accessories that decorate the interior..
Type of plot: forest with landscape.
Landscaping of the site: there are more than 50 mature trees on the site: spruce and birch. There are paths, parking for 3-4 guest cars, plantings, 2 greenhouses for vegetables, a dry stream, a fountain, a large number of thujas around the perimeter, many ornamental shrubs, and rose gardens. Drainage around the house and along the site..
Add. buildings: - utility block;
- 2 greenhouses;
- woodsman.
Communications:
gas - there is (main),
e/e - is (25 kW),
water supply - central,
sewerage - centralized,
security - there is (strict).
Infrastructure: In the village there is a children's playground, 500 m away there is a school, a grocery store, and a temple. In the village of Novo-Troitskoye there is a private kindergarten "Apple Garden". 1.5 km away is the rich infrastructure of Troitsk (Restaurants Zarechye, Picnic on the side of the road, business class fitness center in Troitsk with swimming pool Residence, beauty salons Vesna, Prestige, Jadore, schools, kindergartens, development centers for children (Burakov Center), hospitals and much more.




































