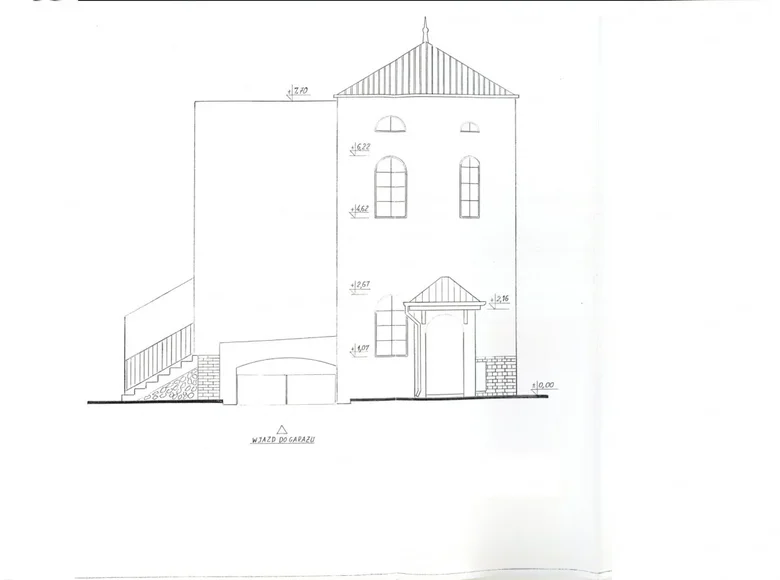


The plot is trapezoidal in shape and is completely fenced. The house was built in the 80s and was partially rebuilt. The house has 2 above-ground and 1 underground floors.
The layout includes a living room, kitchen, three bedrooms, two bathrooms and a garage for one car. On the ground floor there is a study, a reception room and a toilet with full-height rooms. The house requires major repairs or demolition.
The plot is connected to all utilities, access to the house is an asphalt road. You can park two cars on the territory, and two more in front of the fence.
The area is quiet, the buildings are mainly single-family houses. The Municipal Plan for State Land Reclamation is currently under development.
]]>