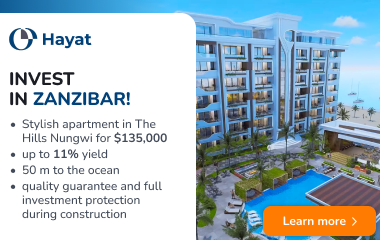Spacious 2-Story family house with a convenient layout and private land plot
Enjoy the proximity to nature without giving up all the advantages of city life.
Living area: 299 sq. m (including garage – 34 sq. m)
Land area: 1229 sq. m
Layout: 5 separate rooms, 3 bathrooms, kitchen, spacious living room with a dining area and access to the terrace.
The house is sold with furniture and necessary household appliances.
LAYOUT
1st Floor – area 126 sq. m + 34 sq. m garage
Spacious entrance hall
Bright living room with multiple windows, dining area, and exit to the terrace (12 sq. m)
Convenient and high-quality built-in kitchen with an island and all necessary household appliances
From the kitchen, there is an access to a utility room with a washing machine
Separate technical room with a pellet boiler
Guest WC
Exit to a garage for two cars
Spacious and bright lounge room with a fireplace
2nd Floor
Bright hall
4 separate rooms (3 set up as bedrooms, the 4th can be adapted to your needs)
Two separate bathrooms with a bathtub and WC between the rooms
The master bedroom also has a spacious balcony
TECHNICAL DATA
The house was built and commissioned in 2010
Foundation – reinforced concrete/concrete
Exterior walls – lightweight concrete
Ceilings – reinforced concrete/concrete
Roof – rubber-coated sheet materials/roofing felt
Electricity – connected to the existing power grid
Water supply and sewage – connected to the city’s centralized networks
Heating – pellet boiler
LOCATION
A major advantage of this house is its location – a quiet area at the end of a street with no active traffic. A well-maintained environment with good access roads, beautiful private homes, and friendly neighbors. Nearby, you will find educational and medical institutions, shops, cafes, playgrounds, and everything needed for a comfortable life.

