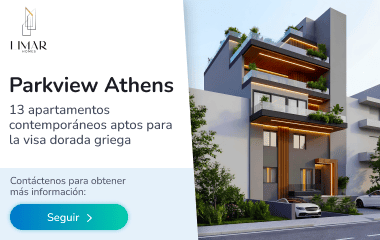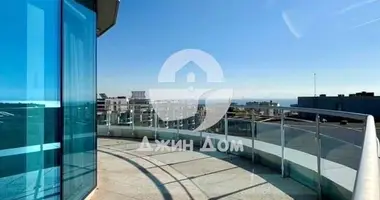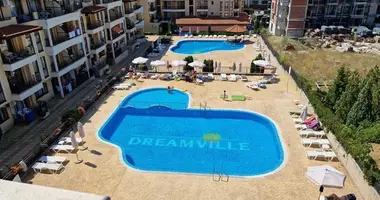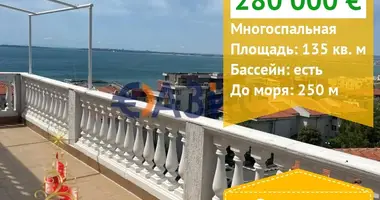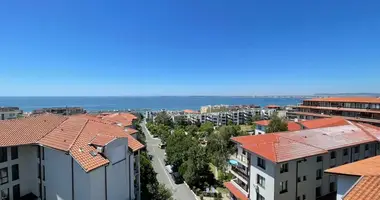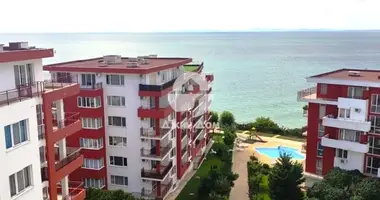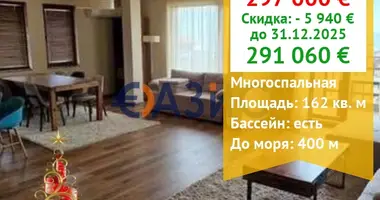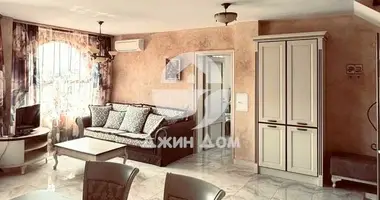Complejo residencial de nueva construcción con una excelente ubicación cerca del mar, Varna, St. Constantine y Helena
Ventajas
-El edificio está inspirado en la historia de este lugar y la vista mágica del mar;
-Arquitectura distintiva, con el código de fuerza;
- Un complejo con un nuevo enfoque del entorno de vida y la calidad de vida;
-El mar y su historia mágica están listos para darle la bienvenida a su nueva casa.
Ubicación
La ubicación del complejo es única - desde Varna en la carretera al complejo turístico St. Constantine y Helena, cerca del palacio de Euxinograd, en una de las pistas más bellas del mar. 5 km del centro de Varna, a 10 km del aeropuerto.
Lejos de la ciudad ruidosa, pero cerca de sus luces. Aire limpio, estacionamiento conveniente, adecuado para cualquier familia.
Descripción del complejo
El complejo cuenta con un pequeño número de apartamentos, con amplias habitaciones y todas las comodidades. Cada apartamento es similar a una casa individual que usted construiría para su familia.
El edificio está dividido en tres entradas, por lo que no hay más de 3-4 apartamentos en una sola planta. Una variedad de apartamentos con diferentes números de dormitorios le da una opción. Todos los apartamentos están orientados hacia el patio, que es ricamente ajardinado, tiene una exposición sureste y una vista panorámica del mar.
El patio está destinado a acceder sólo a los propietarios de apartamentos en el complejo. Hay un rincón infantil, un mirador con barbacoa, zonas verdes, una pérgola con jardinería y bancos para la relajación.
El aparcamiento subterráneo ofrece espacios para coches de todos los residentes y la posibilidad de una segunda plaza de aparcamiento para cada apartamento. También se planean varias estaciones de carga para automóviles eléctricos e híbridos.
El edificio tiene su propio aparcamiento subterráneo para 40 plazas de aparcamiento y 18 plazas de aparcamiento abiertas.
Características de la construcción
El edificio está diseñado utilizando materiales modernos y de máxima calidad. Las fachadas están hechas de cerámica de paredes delgadas, sobre una estructura con aislamiento térmico hecho de lana de piedra de 10 cm de espesor en combinación con yeso de silicona en un sistema de aislamiento térmico. ladrillos Wienerberger.
La estructura de construcción es monolítica, parcialmente in vial, marco, con paredes de ladrillo sin carga. Está previsto un sistema de aislamiento térmico externo de 10 cm. Se construyen particiones externas e internas de ladrillo de 25 cm y 12 cm de espesor, respectivamente, hechas de ladrillo Wienerberger. El edificio cumple todos los requisitos de eficiencia energética.
Una combinación de una pared cortina llena de cerámica fina de alta calidad y yeso de silicona en un sistema de aislamiento térmico. Los raíles están hechos de vidrio templado, aluminio y chapa perforada.
Ventanas de PVC de alta calidad;
Sistema de aislamiento térmico de 10 cm;
Techo: plano con aislamiento térmico y de vapor incorporado;
Grupo de entrada: paredes - combinación de pinturas de látex, revestimientos de suelo - baldosas de granito. Techos - pintura de látex;
Escaleras: pasos de granito de alta calidad, raíles de acero inoxidable (inox);
Ascensores: alta tecnología, eléctrico, con una parada en cada nivel del edificio;
Estacionamiento subterráneo: hormigón pulido con espacios marcados de estacionamiento.
Apartamentos
Los apartamentos del complejo le ofrecerán espacio y una alta calidad de vida.
Los espacios vivos tienen una superficie de 20 a 100 metros cuadrados;
Las habitaciones son grandes, alrededor de 12-25 metros cuadrados.
Los apartamentos de tres dormitorios tienen vestidores y un segundo baño en el dormitorio principal.
Todos los apartamentos disponen de trastero y lavadero.
Los apartamentos más grandes tienen dos baños.
La insonorización se proporciona entre los apartamentos.
Tamaños de la habitación: salones - de 20 a 100 metros cuadrados; dormitorios - de 12 a 25 metros cuadrados; baños - de 4 a 10 metros cuadrados.
Muros y techos: yeso yeso y putty. Las habitaciones húmedas están cubiertas con yeso de cal, los suelos son putty.
Puertas de entrada blindadas de alta calidad.
Tiempo de construcción
Se espera la terminación de la construcción en mayo de 2024.
Comisario del comprador: 3%




























