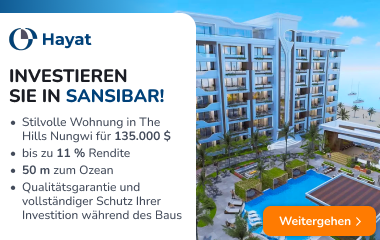Der Bereich der Immobilie beträgt 128 m2, was es zu einer großen Investitionsmöglichkeit macht. Das Haus befindet sich 10 km vom Bahnhof Warszawa Wilenska und in der Nähe der Bypass (E67). In der Nähe befindet sich ein Einkaufszentrum M1 Marki (3 km), öffentliche Einrichtungen und Kindereinrichtungen.
Das Interieur ist in einem modernen Stil mit hellen Wänden, beige und schwarzen Möbeln und hellbraunen Böden gestaltet. Das Wohnzimmer ist mit High-End-Möbel ausgestattet, die Böden sind Vinylplatten und Mikrozement, die Wände sind verputzt. Die Küche verfügt über eine Insel und integrierte High-End-Geräte, die Badezimmer sind mit Omnires Sanitärkeramik ausgestattet.
Der Garten ist komplett mit einem Sitzbereich und einer Regenwasserentwässerung angelegt.
Im Erdgeschoss befindet sich ein Vestibule, eine große Speisekammer, eine Toilette, eine offene Küche, ein Wohnzimmer mit Zugang zum Garten, eine Garage und Stauraum unter der Treppe. Im zweiten Stock befinden sich drei Schlafzimmer, ein Balkon mit Blick auf den Garten, ein Ankleidezimmer und ein Badezimmer.
Heizung mit Gasherd, beheizte Etagen in der Küche und Bad im Erdgeschoss, Heizkörper in anderen Zimmern. Die Garage verfügt über eine elektrische Installation für ein Autoladegerät.
Im Wohnzimmer befindet sich ein Alarmsystem und eine Klimaanlage. Ein zentrales Vakuumsystem ist ebenfalls installiert. Das Haus benötigt minimale Wartungs- und Heizkosten.
Möglichkeit der Vermietung an die aktuellen Eigentümer für bis zu zwei Jahre nach der Übertragung des Eigentums.
)
