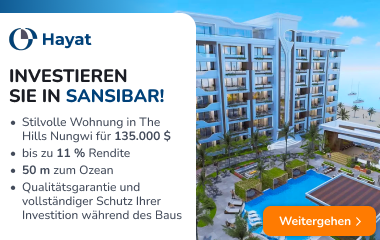40-story multifunctional complex, located on the Black Sea, on Tamar Mepe Avenue, near « Batumi Central ».
from a new building only 40 meters to the sea coast and beaches. Around the development of small and medium number of storeys prevails, there is all the necessary infrastructure.
there is a road near the complex, which provides a convenient message with other areas of the resort city. In addition, a few dozen meters from the new building is the Central Railway Station Station.
The complex combines three blocks with different functions: public (a), residential (b) and hotel (C), which will be fully adapted for people with disabilities.
The three-story block A combines the BOOK-B and C organically built into it, cafes-restaurants, spa and fitness centers, administration, common premises, commercial and office premises, an open pool, terraces and a pedestrian bridge connecting with a three-level pier with modern restaurants, which goes straight into the sea. The complex has its own open and underground parking.
40-story block B consists of 610 hotel-type apartments, the location of which makes the movement even more comfortable — The pedestrian bridge connecting the complex and the beach provides safe movement of the inhabitants.
in 10-15 minutes you can get to shopping centers, Carrefour and « jibe », clothing market « Khopa », hundred, banking departments, banking departments. Fitness clubs, sports complexes, FC « Forward », stadiums for rugby and « Dynamo Batumi », beauty salons, hairdressers, Batumian republican health center for the mother and child, watercrude, lakes of Ardagani with dancing dancing Fountains.
It is the location on the first line from the coast of the Black Sea that determines the unique panoramic species on Batumi, the sea and mountains.
to choose from buyers of 610 apartments with an area of 31 to 122 square meters and ceilings 3.2 meters high. In the residential complex there are both compact studios and more spacious one and two-room apartments.
apartments are sold with turnkey decoration, a complete set of plumbing, interior and metal entrance doors, panoramic glazing of windows, equipment and furniture
the minimum area of the apartments – 30.7 m ², maximum — 122.80 m ². opportunities.
The complex includes a number of objects of various purposes from recreation to entertainment and professional premises that are ideal for any case:
— 5-star hotel.
— Apartments in a modern style.
— The project was handed over completely furnished, repaired and fully equipped with household appliances and essential items.
— Business room.
— Open pool, spa and fitness.
— Restaurants and bars, including the incredible Sky bar — A roof bar located on the 40th floor.
— Underground and aboveground parking spaces.
— Casinos and other entertainment centers.
— Commercial premises.
The complex is connected by pedestrian paths with a three -level pier with bars and restaurants.

