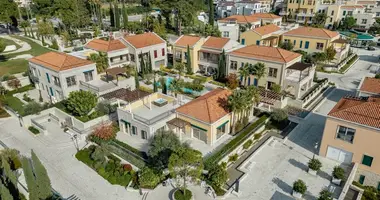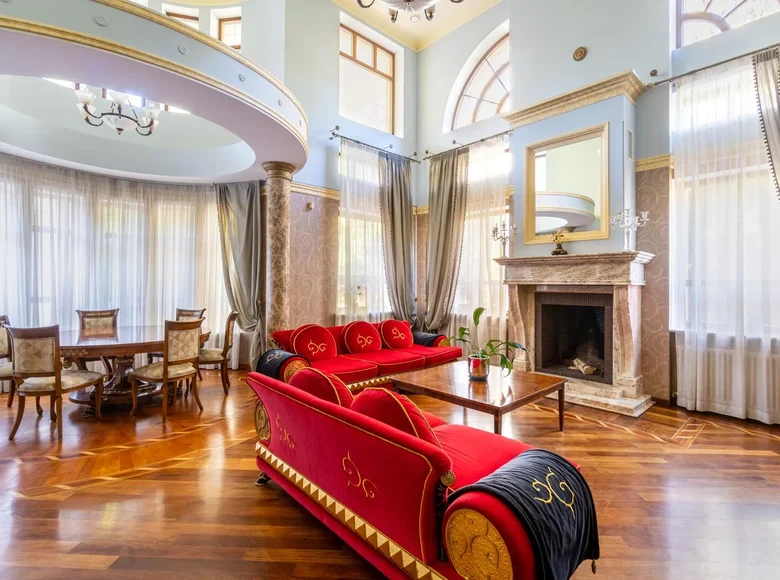Amazing option for living and investing among greenery, a few minutes from Minsk!
Excellent location in ST Kryzhovka, in close proximity to the Zaslavsk Reservoir (Minsk Sea)-800m, Robinson Club -1km, MKAD-7km.
House-villa, built on the project of California villas in 2003, has a ceiling height of 3 to 6 meters and is located on a plot of 60 hundred.
- A plot of 60 acres is fenced around the perimeter with a brick fence. Thanks to high automatic gates, video surveillance throughout the territory and security alarms, you will be safe.
- A landscaped area, auto-watering the lawn, thoughtful landscape design: well-groomed lawn, ornamental trees, shrubs that will please you with their beauty all year round. On the territory laid out paving slabs, which connects the house, a canopy with a fireplace and a barbecue area, a gazebo, a pond, garages, farm buildings.
The house has excellent thermal insulation characteristics and good sound insulation.
- The total area of the house is 835m2. Convenient layout with well-organized space. High-quality repairs were made using high-quality and expensive materials.
- All necessary communications were carried out: electricity, gas, water supply, local sewerage. Heating with expensive gas equipment. Everywhere there are PVC glass, warm floors with Italian tiles, marble and parquet with a pattern throughout the area.
The ground floor extends over the entire area of the house. It consists of 8 heated rooms: a rest room for staff, a spacious and fully furnished children's room, a Russian billiard-room in the English style of natural wood, a storage room (wine room) with a coded door lock, a laundry room, a spacious bathroom, several storerooms and household rooms, where it will be convenient to store tools, equipment, as well as all necessary things.
- First floor. Spacious living room, equipped with a rest area by the fireplace, panoramic windows and high ceilings give a feeling of incredible space. The perimeter of the living room is supported by columns. At the entrance there is a guest bathroom and decorative storage areas. The master bedroom is located to the left of the entrance, fully furnished, equipped with 2 dressing rooms, 2 bathrooms, a jacuzzi and a shower cabin. There is a personal access to the terrace with a swimming pool and a barbecue area. On the right side there is a staircase connecting the ground and second floors. Going a little ahead, you will get to the kitchen-living room. The kitchen is equipped with all the necessary equipment and equipment, as well as a fireplace, at the window - a dining table, sofas, table and cabinets. The kitchen also has access to the territory. To the right is an exit to the office, another storage room and also an exit to the porch of the house.
- Second floor. Lighted staircase with forging, takes us to the floor with 2 rooms, fully furnished with equipped 2 bathrooms with bathrooms and shower cabins. From the second floor there is a beautiful view of the kitchen and living room.
Territory.
The house has a swimming pool with heating and illumination of water. Cozy terrace with an island, sink, electricity, which allows you to relax in a narrow circle of friends and family.
- Awning with fireplace and barbecue area -180m. Perfect for large-scale events and holidays in the air. Near the canopy is a pond, a forged bridge connects us with another building, which can be an ideal option for holidays and relaxation in the cold. Walking along the trees you will get to the automatic gate and 4 garages, one of which is built for parking a limousine.
Everything is thought out to the smallest detail, with the only goal - to make your life as comfortable and respectable as possible. Nature and bird singing, fresh air and a quick chance to be in the city are the best option for living!
Don’t wait and let yourself dream right now!
Contract number with the agency 802/2 of 2025-06-16




































































