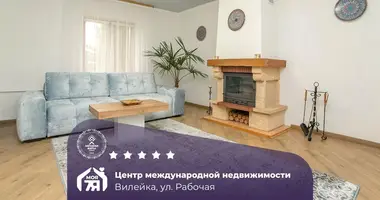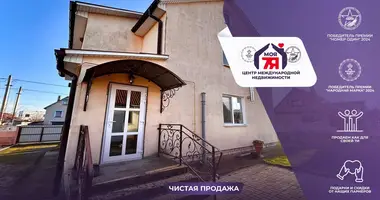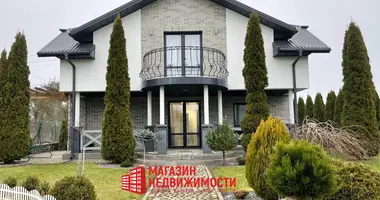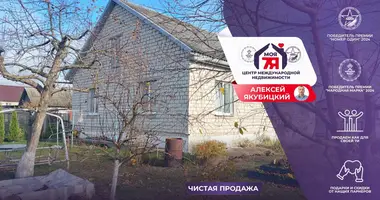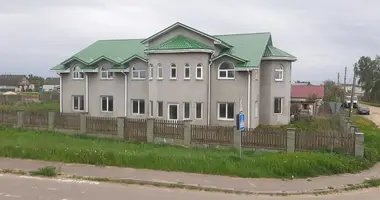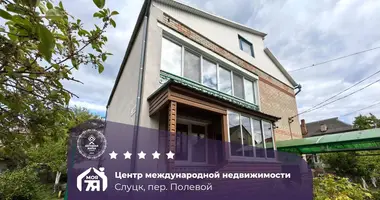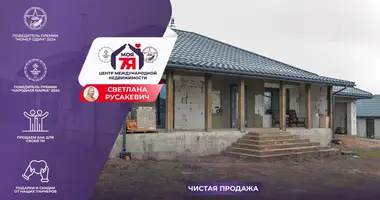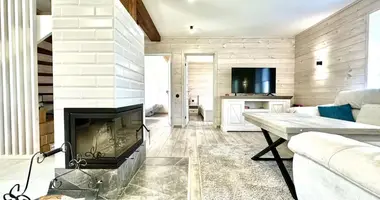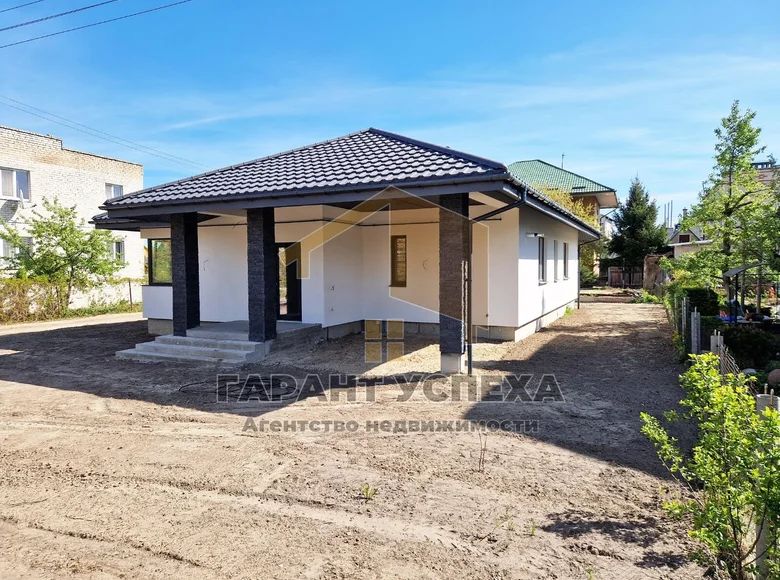Lot 8390. Sale of cottage for finishing on Berezovka! Just dial this number.
The buyer does not pay any commissions to the agency! We will help with loans, maternity capital, the sale of your property to buy this one.
Are you looking for a new home in Brest? With good access and infrastructure? Make an urgent appointment to view the house on Berezovka.
The house was designed by an architect whose work is in great demand. The house of 121 square meters. m has 3 isolated rooms + living room with access to the terrace. The master bedroom has a personal bathroom and a wardrobe room. The kitchen is spacious and bright, with 3 windows also has access to the terrace. Living rooms are located at the corners of the house and do not have adjacent walls, with few exceptions.
The facade is also made in a modern style: a combination of wooden inserts, window lamination and, most importantly, decorative plaster. This plaster is not painted, as usually painted facades, and immediately engrained. A layer of a few millimeters. This will keep the house beautiful for many years.
Electricity, water supply, sewerage, heating and ventilation were wiring. Installed two-circuit Italian boiler Baxi. Warm floors in the kitchen-living room, bathrooms, heating radiators in living rooms. All work was done by a professional plumber.
The plot of the correct shape in 6 acres. Neighbors have already legalized additional areas in front of the house, which you can do. In the end, there is an option to get a plot of 7.5 acres.
Fruit trees were left on the site.
Also in the backyard there is a foundation of a house that can be used to build the house you need.
Features
The year of construction is 2024. The foundation consists of a monolithic reinforced tape. The material of the walls is gas-silicate blocks, the insulation is polystyrene foam 50 mm, the roof material is metal tile, the ceiling is insulated, the windows are PVC with lamination.
The total area is 121 square meters. m, residential - 76.33 square meters. m, kitchen 11.72 square meters. m combined with a spacious living room 36.29 square meters. m. Three isolated living rooms 12.18/12.18/15.68 sq. m. with a ceiling height of 2.8 m. The parent room has been turned into a master bedroom with a wardrobe and bathroom. Terrace 19 square meters.
All communications in the house are central.
- electricity - 220/380V brought into the house and diluted at points of consumption;
Central gas supply is installed in the house, heating with a modern gas double-circuit boiler Baxi (Italy), a gas pipeline is brought to the kitchen;
- the possibility of connecting fiber optic cable from Beltelecom;
- central urban sewerage;
- central city water supply;
The land area of 6 acres is fenced on 2 sides. In front of the house is a free area of 1.5 acres. Neighbors have already designed it. After the purchase, you can also increase your site by decision of the authorities.
Dear customers! For the purposes of confidentiality of personal data of the seller, the exact address of the object of sale is not indicated.
The tag on the map indicates only the approximate location of the object.
The exact address is announced when coordinating the inspection with the agent or after the request for electronic viewing.
Look at my other lots.
Prices are negotiated individually, offer your options when you make a call. "" The best bargain is in person.
If you write a message on Kufar, Realt and other sites, it is received by an Advertising Specialist who cannot answer your questions on real estate. Call the first number, which is the best solution.
Subscribe to keep abreast of urgent sales.
Join our community in Viber “Success Guarantee | Price Cuts and New Products”.
For connoisseurs of Telegram, we have created a chatbot "Guarantor of success".
It is not a public offer.
Copying materials is prohibited!
PSUE "Guarantor of success", UNP 290472700, license No 02240/137 dated 20.10.2006, contract for the provision of real estate services No 645/1 dated 21.11.2024.
Contract number with the agency 8390 from 2024-11-21









