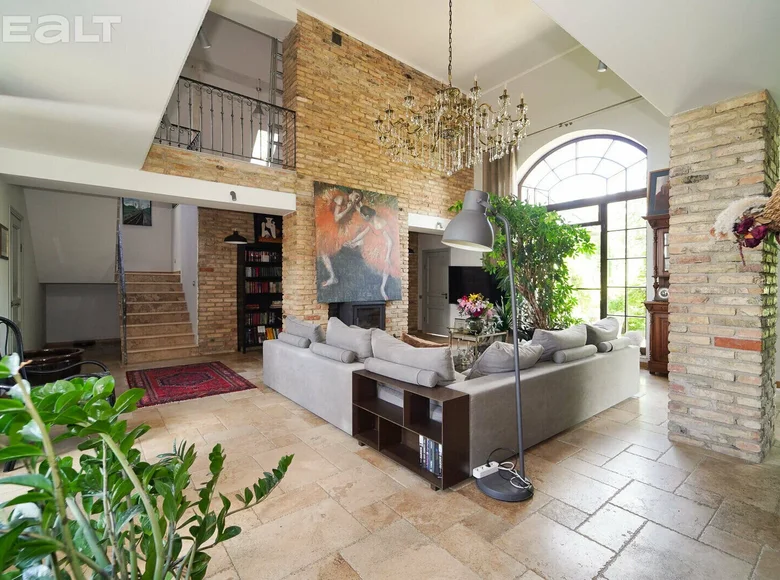The house of 2018 was built in English georgian style. Style absorbed reliability, rigor, practicality and sophistication.
This is a great option for creating a family nest or family estate! Despite its young age, thanks to the impeccable taste of the owners, the house gives the impression of an age-old, solid estate with a 100-year history. And this is very impressive as soon as you cross the threshold of this house. Everything is thought out to the smallest detail from both the practical and aesthetic sides. The house has its own special atmosphere, which makes it possible to feel like a British aristocrat.
The house has 3 bedrooms. One on the ground floor, two on the second. library, spacious kitchen, huge living room with a ceiling height of 6 meters. Wardrobe, 3 bathrooms, shower for pets.
Technical characteristics:
walls from the HS block with a thickness of 500mm, are trimmed with lime restoration plaster;
roof made of natural tiles;
floor insulation 100mm and attic 150mm EPS, insulation of the house of 50mm EPS;
drainage around the house, underground under the whole house;
sewerage: two-sectional septic tank with drainage field ( odorless and pumped );
all internal walls of the full-bodied Polish brick of 1924;
automatic entrance gates, a turning circle, two garages with automatic roller gates of Aluteh;
remote control of garden lighting;
video surveillance and alarm system;
condensation boiler with automatic control at external and internal temperature, indirect heating boiler;
high-performance low-temperature heating system with two secondary circuits;
warm floors throughout the house except bedrooms, in the bedrooms low-temperature German radiators;
electricity 3 phases;
fiber optic.
The interior of the house is made in a combination of English style and Mediterranean, which gives its own special charm and originality. The advantage of this style is that it will always be relevant.
The interior combines objects of different styles and eras, antique furniture, original paintings, textiles, dishes with modern reading of finishing materials and a restrained color scheme of flowers. Complete delight!
Interior decoration:
natural travertine tiles are laid in a French pattern throughout the house;
travertine ladder;
in the bedrooms oak parquet and parquet board;
the floor and walls of the bathrooms are decorated with natural marble;
oak windows with energy-saving double-glazed windows and German fittings, German attic windows;
Italian Lube cuisine with a countertop and a minibus from marble mosaics.;
the second light in the living room 6 meters high, the central Czech crystal chandelier lowers on the winch;
Italian cast iron stove with panoramic glass is built into the current brick fireplace.
Landscaping and a low-rise garden around the house deserve special attention!
Decorative garden with many rare exotic plants and fruit trees, 40 rose bushes, marshmallows, sporodins.rooters, etc.
A successful message with any point in Minsk:
to the center ( GUM ) - 10 minutes on weekends, 15-20 minutes on weekdays. To the opposite end of the city, 18 minutes on the ring.
If you are looking for a cozy and practical, but at the same time a solid and solid home is the perfect offer! This is a proposal for stylish and innovative people, people who understand the use in the space for life!
Any questions? Call me!
Show at a convenient time for you!









































