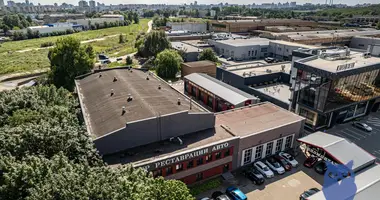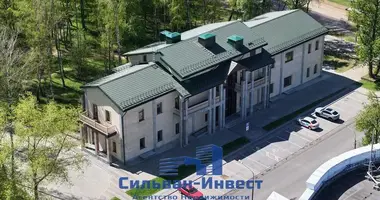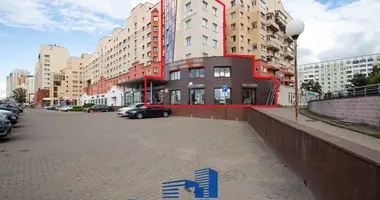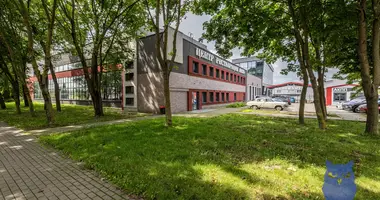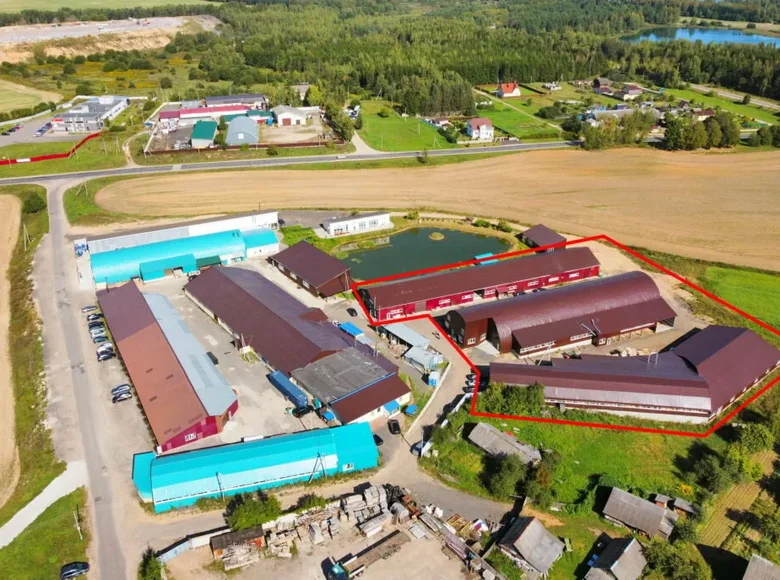Sale of production and warehouse complex, located in Minsk region, Minsk district, Petrishkovsky s/s, d. Kirshi str. Central 17B/11-1; 17B/10; 17B/4
- The area of the complex is 4336.2 square meters, including building 17B/4 – 1257.7 square meters, building 17B/10 – 1515.8 square meters, premises of specialized other purpose 17B/11-1 – 1562.7 square meters
- Land plot 0.5387 ha (right of rent)
- Ideal access roads
Ready to consider selling separately on buildings
Building 1
address – Republic of Belarus, Minsk region, Minsk district, Petrishkovsky s/s, d. Kirshi, Central, 17B/4
Appointment Building specialized
Number of aboveground floors, pcs 1
Number of underground floors, units -
Year of construction 2020
Year of reconstruction -
Physical wear, % 0
Building volume, cubic meters 7314
Outer area (building area), sq.m. 1213
Total area of the building, sq.m 1257.7
Normalized building area, sq.m 1206,3
Type of building structure Wooden frame
Material of external walls Wood
Reinforced concrete Foundation
External walls Wooden frame
Internal walls -
Partitions Wooden frame, sheet approximately-string (plate OSB), Wood fiber plates of medium density (MDF), sheet gypsum board
Overlapping Metal
Roof (blood) Metal profile
Floors Tile, concrete
Windows Polyvinyl chloride (PVC)
Doors, gate Fibre wood plates of medium density (MDF), rolllets protective, polyvinyl chloride (PVC)
Outer wall finish Metal panels
Interior decoration of walls Plastic plates, lining oriented-string plates
Heating Solid fuel boiler, central
Water supply Centralized system
Sewerage Autonomous system
Electricity Centralized system
Gas supply No
Ventilation Ventilation with natural motivation
Telephone network There is
Video surveillance system There
The presence of a ramp and entrance gate No
Crane beam, carrying capacity No
Racks, pallets No
Utility rooms (shower/kitchen, with/u) Shower, with/u
Working height, m 3.6m.
Electricity, power 50 kW
Parking Yes
Fenced area No
Security No
Access 24/7 Is available
Infrastructure of the complex No
Additional possibilities
Building 2
address – Republic of Belarus, Minsk region, Minsk district, Petrishkovsky s/s, d. Kirshi, Central, 17B/10
Appointment Building multifunctional
Number of aboveground floors, pcs 1
Number of underground floors, units -
Year of construction 2021
Year of reconstruction -
Physical wear, % 0
Building volume, cubic meters 6581
Outdoor area (building area), sq.m. 1393
Total area of the building, sq.m 1515.8
Normalized area of the building, sq.m 1382.9
Reinforced concrete Foundation
Outer walls Metal
Internal walls -
Partitions Wooden frame
Overlapping Tree
Roof (blood) Metal profile
Floors Concrete, board
Windows Polyvinyl chloride (PVC)
Doors, gate Rollers protective aluminum profile, PVC profile
Outer wall finish Metal panels
Interior wall decoration Siding finishing, plating with metal panels
Heating Solid fuel boiler, central
Water supply Central system
Sewerage Autonomous system
Electricity Centralized system
Gas supply No
Ventilation Ventilation with natural motivation
Telephone network No
Video surveillance system No
Isolated room
address – Republic of Belarus, Minsk region, Minsk district, Petrishkovsky s/s, d. Kirshi, Central, 17B/11-1
Appointment Premises specialized other purpose
Floor Antresol; 1st; Ground
Year of construction 2022
Year of reconstruction -
Physical wear, % 0%
Volume, cc.m 8975
Total area of non-residential isolated space, sq.m 1562.7
Normalized area of non-residential isolated premises, sq.m 1492.7
General information about the capital structure
Appointment Building specialized other purpose
Number of aboveground floors, pcs 1
Number of underground floors, units 1
Total area of the building, sq.m 2086.7
Wall material Metal profile, metal poles
Components Building multifunctional, ground floor
Reinforced concrete Foundation
Outer walls Metal profile
Internal walls -
Partitions Wooden frame
Overlapping Metal products
Roof (blood) Metal profile
Floors Concrete, wood
Windows Polyvinyl chloride (PVC)
Doors, gate Rollers protective aluminum profile, PVC profile
Outer wall finish Painted
Interior decoration of walls Siding finishing, plasterboard plating, painted
Heating Solid fuel boiler, central
Water supply Central system
Sewerage Autonomous system
Power supply, power Centralized system, 50 kW
Gas supply No
Ventilation Ventilation with natural motivation
Telephone network No
Video surveillance system No
The buyer does not pay for the services of the real estate organization!
Your realter– Oksana Kibisheva
,
Short number (MTS, A1, Life): 7-800









