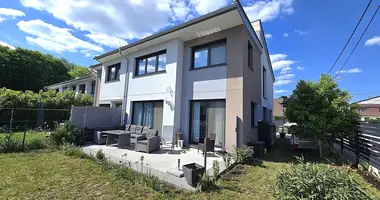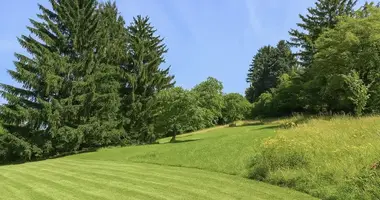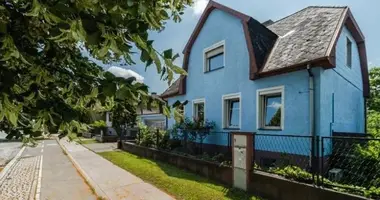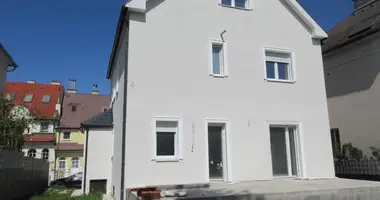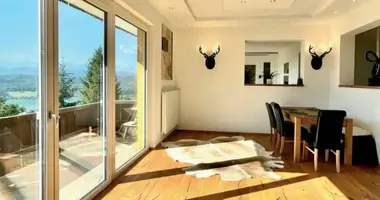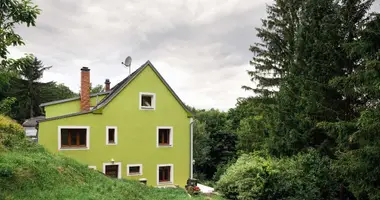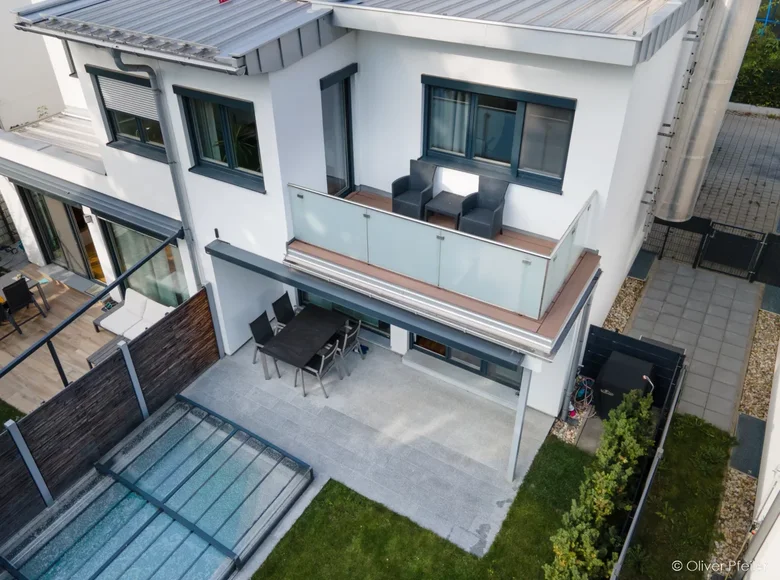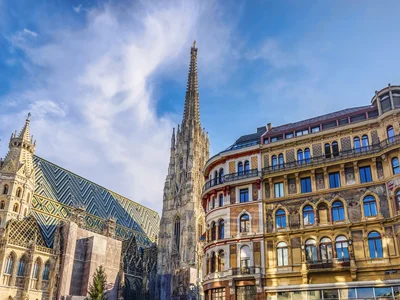EDLES ROW HOUSE WITH GARDEN and POOL
Highlights:
Predominant
built-in carpentry furniture throughout the house
Garden with irrigation system
covered pool
Burglar alarm
luxurious bathroom
fully basement
2 terraces, below with electric awning
E-loading station
Pitch and much more.
LOCATION:
This house is close to the school brothers' park and the DE LA SALLE school is also within walking distance.
DESCRIPTION:
This extraordinary house impresses with style, the latest technology, high-quality furnishings from the carpentry hand and a garden with pool and garden shed. Only the best of the best was used to bring this Glorit house to a particularly high level, since every conceivable additional equipment was installed in the house. Be it the terrace on the upper floor, be it the large basement or of course the pool with sliding cover, which disappears under a sundeck. No matter where you look, every detail is right.
You enter the house through a large anteroom and then enter the open and very well structured living area. On the one hand, this includes a noble kitchen ( with high-quality Siemens devices ), which connects directly to the dining area and then to the living area, which is somewhat separated by the staircase. This, in turn, is extremely bright because it looks directly at the large granite terrace and the garden through large patio doors and a very large glass area.
You can reach the upper floor via a very subtle and elegantly lit staircase, in which there are three large rooms, one with an exit to the upper terrace, from which you have a beautiful view of the garden with pool and the very green surroundings. The noble bathroom offers both a bath, shower and double sink.
There are three rooms around the basement, one of which is currently used as a fitness room, one as an economic area and one as a technical room.
The garden area is perfectly maintained, the pool is protected by a sliding cover. This then disappears under a small sundeck.
There is also a small, very handsome garden house.
In front of the house I find the parking space that belongs to the house.
All in all: living at the highest level
SPACE MOLDING
Ground floor: anteroom, toilet, kitchen area, living room, terrace
Upper floor: anteroom, 3 rooms, terrace, bathroom
basement: 3 rooms
EQUIPMENT
fully furnished with fine carpentry furniture, high-quality kitchen with Siemens devices ( steamer / oven combination, oven / microwave combination, noble extractor hood ) high-quality bathroom with tub and shower, LAN cabling throughout the house, alarm system, pool with roof, Sun deck, electric lizards, granite on the terrace, triple glazed horse window, electric shutters, full cellar, garden with irrigation system, parking lot and much more.
TRAFFIC CONNECTION
Bus: 32 A in approx. 150m
to the express train: approx. 15 on foot
to the motorway entrance: approx. 5 min.
COSTS
Purchase price: 949,000.00 euros
3.5% real estate transfer tax
1.1% registration fee
approx. 1.5% contract construction costs
3.0% + 20% VAT brokerage fee
Additional costs: In the case of financing, the bank may incur additional costs.









