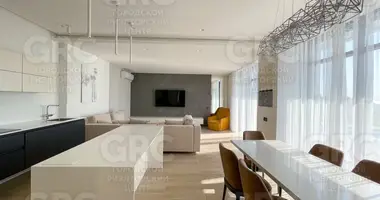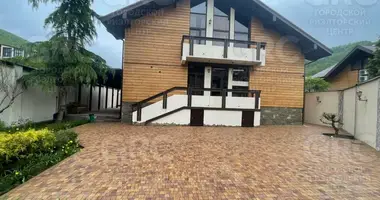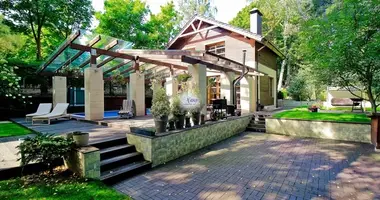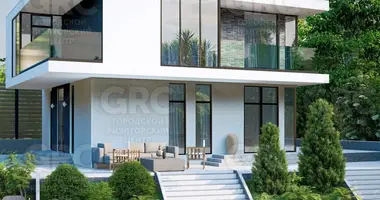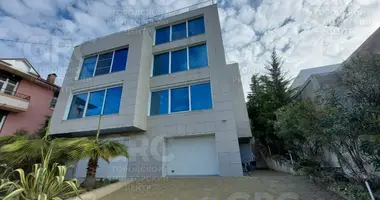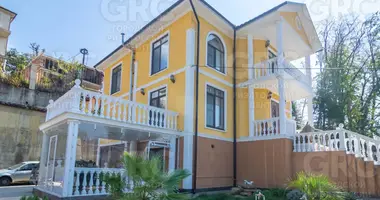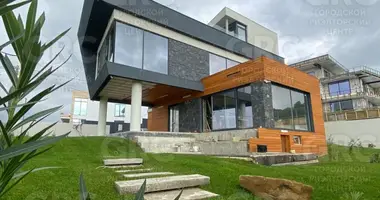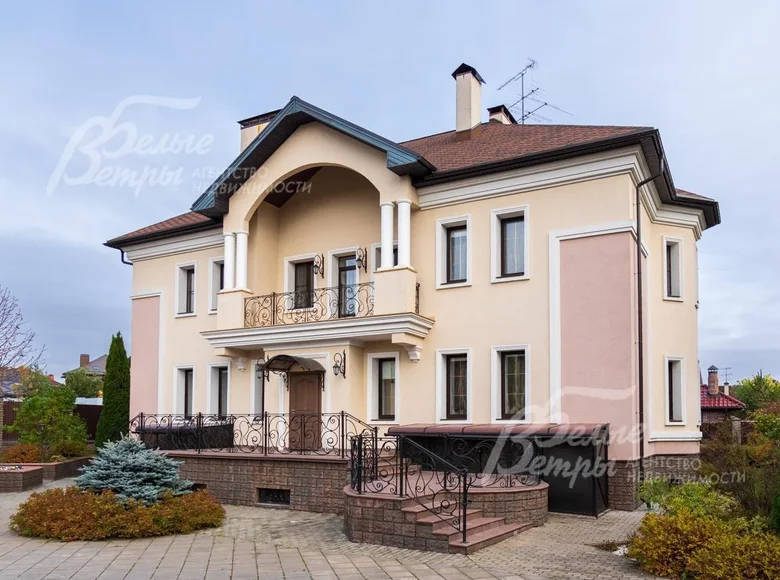The object of the object in the agency’s database: 124-904, Kaluga highway, 14 km from the Moscow Ring Road, consent-2 KP (Fominskoye). A high -quality, fundamentally built house in a neoclassical style in a famous, inhabited village. Functional layout, high ceilings with stained glass panels, stylish and expensive finishes with elite materials. The house is furnished with high -quality Italian furniture, Russian billiards, a spa zone with a sauna and a large jacuzzi. There is a prospect of equipping an attic as a full -fledged floor. The rich landscape of the site with several zones: garden, garden, barbecue zone, gazebo, bonfire, children's town. A heated garage with two full-fledged parking spaces with a spacious apartment for staff, a large parking in front of the house. Moscow registration. Building type: accommodated to/p. Pl. Houses 647KV.M., pl. site 15 hundred. Stage of readiness: furnished. Bedrooms: 5. S/nodes: 6. Rooms in total: 9.Important options: sauna (electric); apartment for staff (above the garage); terrace (glazed warm); fireplace (wood); cold basement (pantry); Covered car: 2; Russian billiards 10 feet, with a bar and a second kitchen; 5 stained -glass windows; A full -fledged attic floor about 100 sq.m (without finishing, where the ceiling is from 1.5m to 4.6m)
Jacuzzi (in the spa zone). Cinema. A gasoline generator with auto start .. Windows: PVC double -glazed windows (two -chamber, laminated under a tree outside, with a layout, on a glazed terrace - warm aluminum.). Roof: soft (metal gutters). Basement: porch, hall 14 sq.m; Pantry 7.6 sq.m, post -deck 9 sq.m, cinema 54 sq.m, 2.8 sq.m corridor; The spa zone 22 sq.m, bathroom 1.6 sq.m, sauna 6 sq.m, billiards 41.5 sq.m, boiler room 12.4 sq.m, utility room 2.3 sq.m, winery 12.4 sq.m.
1st floor: hallway 3.5 square meters. m, hall 14 sq. m, dressing room 3 sq. m, guest bathroom 6 square meters. m, staircase hall 14.5 square meters. m, living room 55.5 sq. m, dining room 26.7 sq. m with access to a warm terrace, kitchen 14.6 square meters. m, master - bedroom with a bayer of 27.6 square meters.m with a bathroom 5.6 sq. m and dressing rooms ..
2nd floor: Stair Hall 14.4 square meters. m, library -Hall 25 square meters. m, bathroom with a bathroom 3.8 square meters. m, bedroom - office 14.5 sq. m, a bedroom with a bayer 1 - 26 sq. m, bedroom with a bayer 2 - 25.6 square meters. m, bathroom with a shower; The main master of the 28 square meters. m with his bathroom 12 square meters. m ..
3rd floor: the attic over the entire house with a monolithic overlap between the 2nd floor and the attic, about 100 sq.m (is not included in the area of the house, is not finished, there is no stairs, but there is the opportunity to use as a full floor) .. Interior finish: a beautiful stylish house with expensive finishes and elite materials: Italian decorative plaster is made in complex technological sequence, in 4 layers, in 4 layers. All floors are made in this plaster. In the bedrooms, wallpaper neutral tones, all bathrooms are tiles (Italy). On the floor there is a parquet of a mass of wood of valuable species (the floor is very warm) and porcelain stoneware. Ceilings - plasterboard multi -level + stretch ceiling, stained -glass windows in bloomers on 1m and 2m floors, and in the lobby on the 2nd floor.Only 5 stained -glass windows (two in the living room, in the lobby, in the master's bedroom, in the owners’s bathroom). The staircase of 140 cm wide is monolithic and lined with wood (oak). Doors - natural veneer, manufacturer Romagnoli (Italy). Brash window sills (white with black veins). The fireplace fireplace, in a classic style, is finished with two varieties of Italian marble, is made using technology (with a good hood, there is no smell from the fireplace) .. Engineering support: Buderus boiler with a reserve by power, it is possible to regulate the levels of heating and hot water, different floors separately and garage. The boiler works like a split system that reads the temperature on the street and regulates the temperature in the house. Reflex boiler (Germany), 4-level water treatment system + Additionally, drinking water purification system. A warm floor - in the lobby at the entrance to the house, in all the bathrooms, the whole floor is in the basement. Different contours of heating along the floors. General splitting system of air conditioning (in the living room, in all bedrooms of the 2nd floor).An intercom, security system, opening sensors, volume on all floors, windows (multi -level security system) have been installed. There is a video observation of input and entry groups (an agreement with the Russian Guard is concluded). The autonomous generator is automatic, nourishes the whole house .. furniture, equipment: the house is furnished and equipped 100%. Mostly furniture of Italian brands. Chandeliers, curtains. Built -in cuisine of melted milk (Italy), with a semi -bank table and chairs, with a stone countertop and a Smeg and Liebherr technique (two refrigerators + freezer). There are 10 feet in a billiard table (Russian), a bar counter and a second kitchen in a basement equipped with a dishwasher, a refrigerator and a freezer. A cinema with a sliding screen and sound at 360. Plumbing in the bathrooms (Italy) .. Type of site: with trees and a rich landscape.Landscaping of the site: landscape design, terrace zoning of the site, a highlighted area of fruit trees (pears, apple trees), there is a zone of a small garden where berries, fruit shrubs (currants, honeysuckle, blackberries, gooseberries) grow, with the ability to plant different greens, cucumbers and more). \ nstatus of the Earth: for individual residential buildings .. All trees, shrubs and flowers from German nurseries. Decorative shrubs and trees: maple, spirea, thuja, rhododendrons, hydrangeas, tree -like peonies. The landscape design is made in such a way that at any time from spring to autumn, something blooms, turns yellow, blushes. Organized paths, lighting on the site .. additional. Buildings: garage 98.5 sq.m (2 floors) on the 1st floor: full -fledged 2m/m + place for storage; On the 2nd floor: an apartment for staff with a kitchen 18 sq.m, bathroom, bedroom of 19 sq.m (TV, hob with an oven, refrigerator). Barbecue platform with a summer gazebo, children's town ..Communications:
GAZ - there is (trunk),
e/e - is (15 kW),
water supply - central (+ well 100m),
Sewerage - centralized (to the village),
Protection - there is (checkpoint, private security company + video observation in the village). Infrastructure: near the village there are two supermarkets, a household shop, an OZON, car wash point, a beautiful wooden church “The Protection of God of the Mother of God on the Desna”. In Zhukovka, a private school of grades 1-11 "The Way to Success". 2.5 km from the village is the healing complex of the UD of the President of the Russian Federation "Vatutinka", in which there are: pools (children and adults), Finnish sauna, Roman sauna, disco bar, beer bar, sports club, masseur services, cosmetologist, hairdresser, treatment: diagnosis of diseases, recreational and adjusting procedures, rooms, rooms physiotherapy/
At the exit from the village, the bus stop 422 to the metro station Olkhovaya. In 4 km, the Microdistrict "New Vatutins Central" with all infrastructure (schools, clinics, supermarkets, cafes, fitness - club, shopping center "Liner")









