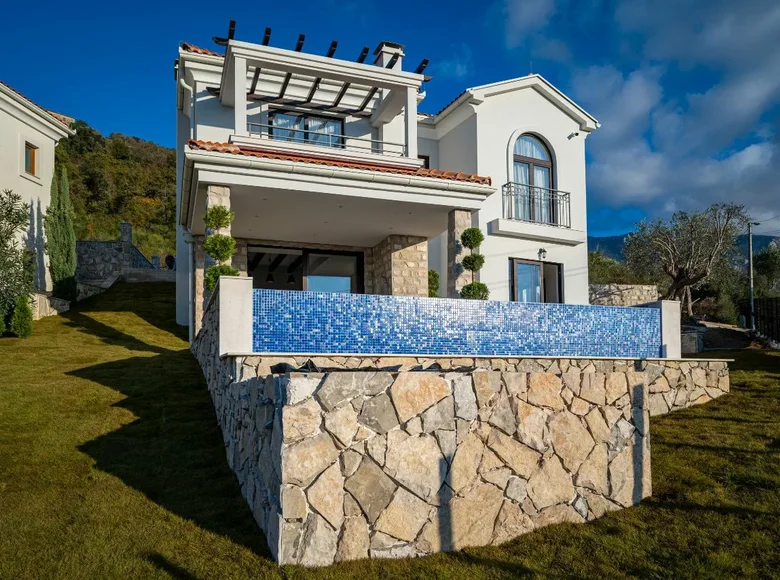















Na sprzedaż znajduje się piękna willa w okolicy Tivat, 5 minut jazdy od lotniska i 10 minut jazdy od centrum Tivat i Porto Czarnogóra, a tylko 10 minut jazdy od Starego Miasta Kotor.
Ta luksusowa willa znajduje się na działce 533 m2, powierzchnia całkowita 185 m2, a powierzchnia netto 150 m2, która składa się z salonu, jadalnia, kuchnia, spiżarnia, sala techniczna, dwie sypialnie, toaleta, łazienka.
Plac posiada dwa miejsca parkingowe oraz basen z panoramicznym widokiem. Fabuła jest ogrodzona, zapewniając prywatność i bezpieczeństwo przyszłego właściciela. Willa stoi nad morzem, oferując piękny widok na zatokę i obszar Tivat. Wejście do willi jest z tyłu, zbliża się do parkingu od podjazdu.
Przechodząc przez duże, stałe drzwi dębowe, wchodzisz na drugie piętro willi, która składa się z dwóch sypialni i łazienki. Pierwszym po lewej jest łazienka z oddzielnym prysznicem i WC, oddzielone szklanymi drzwiami. Kabina wyposażona jest w wysokiej jakości ceramikę 2.5mm x 1.5m.
Łazienka wyposażona jest w wysokiej jakości marki, takie jak Villeroy, Bosh i Hansgrohe. Te marki dominują wszystkie urządzenia sanitarne. Po korytarzu znajduje się główna sypialnia, duży pokój o powierzchni 20 m2 z meblami na zamówienie składającymi się z dużego łóżka, garderoby podłogowej na suficie i półki, która służy jako stół próżności. Pokój otwiera się na prywatny balkon z pięknym widokiem na Zatokę Kotor. Naprzeciwko głównego pokoju znajduje się mała sypialnia o powierzchni 14 m2 z balkonem francuskim.
Na parterze znajdują się schody z metalowymi / szklanymi poręczami i światłami LED, które tworzą wizualne odbicie. W momencie wejścia na parter znajduje się pomieszczenie techniczne z systemem kontroli kamer CCTV oraz innymi punktami kontroli technicznej. Wejście w dużą otwartą przestrzeń z salonem po prawej stronie oraz jadalnią i kuchnią po lewej stronie. Salon jest zdominowany przez mieszankę tradycyjnych i nowoczesnych elementów, takich jak drewniane belki i tynk wenecki. W jadalni znajduje się duży stół dla 6 osób, obok jadalni znajduje się w pełni wyposażona kuchnia z urządzeniami Bosch. Z tyłu kuchni jest pomieszczenie użytkowe. Salon i jadalnia prowadzą na taras zewnętrzny z kamiennym grillem i basenem z panoramicznym widokiem na morze, wszystko to pozwala na dużą otwartą przestrzeń do socjalizowania i relaksu. Wszystkie elewacje mają do czynienia z kamieniem naturalnym i zieleni z dwoma starymi drzewami oliwnymi.
Idealny na wakacje i wynajem.
Doskonała inwestycja!