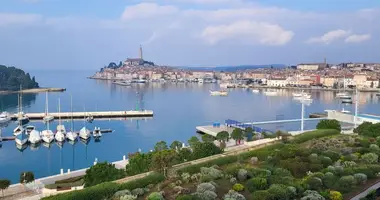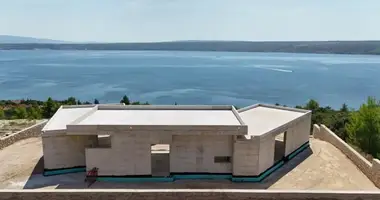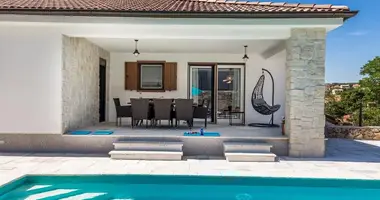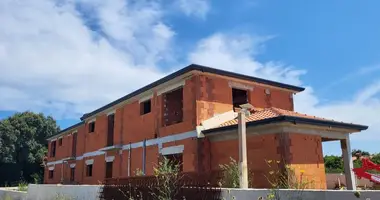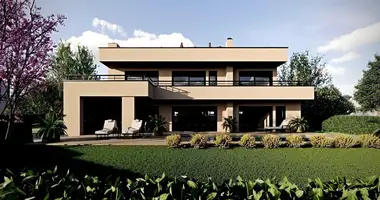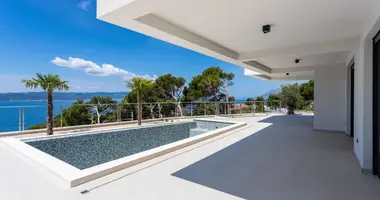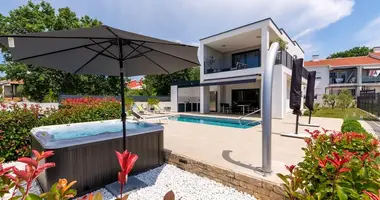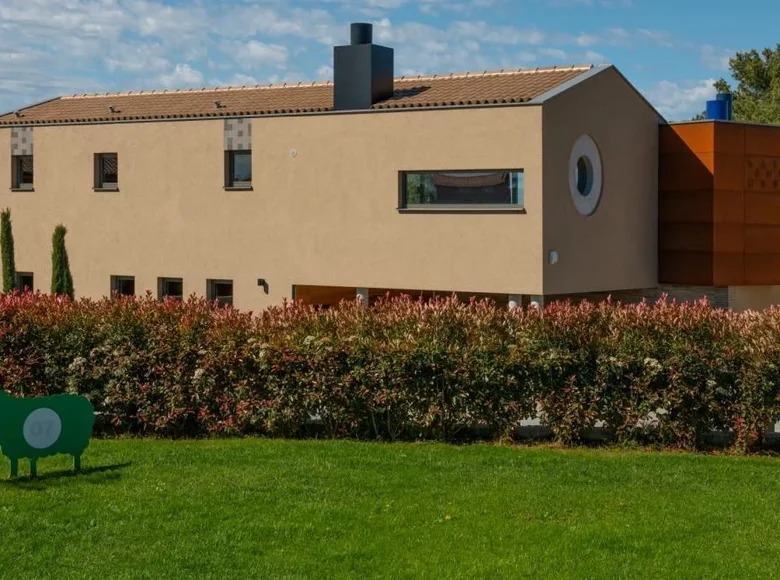Unique modern design villa of high quality in Fazana, cca. 1 km from the sea!
Total area is 240 sq.m. Land plot is 1000 sq.m.
In the year 2020, a magnificent modern villa emerged, a testament to exceptional craftsmanship that seamlessly intertwines contemporary allure with the timeless elegance of traditional Istrian architecture. This resplendent abode graces a tranquil enclave in Fažana, where the melody of the sea and renowned beaches serenades its surroundings. Nestled amidst pine trees and an olive grove, it stands as a bastion of privacy and tranquility. The villa's blueprint is an ode to the southern horizon, meticulously crafted to capture the panoramic spectacle of the sea and the enchanting Brijuni Islands, while also prioritizing the embrace of natural daylight.
A distinctive feature of this villa lies in its expansive terrace and an ample tidal pool that offers a sweeping panoramic tableau. Every nuance of its design was painstakingly considered, emphasizing and harnessing the intrinsic advantages of its idyllic setting. Across three floors, encompassing a total living space of 240 square meters, the villa boasts top-quality local materials and designer furniture. The ground floor unfolds to reveal two spacious bedrooms, each adorned with a private bathroom, providing seamless access to the sun-drenched lounging area nestled in the fragrant garden. A generously sized sauna, accompanied by an additional shower, further elevates the ground floor's allure.
Embracing Istria's viticultural heritage, the villa on the ground level pays homage to its future residents with a modern wine cellar stocked with esteemed local vintages. Each ground-floor room opens onto a Mediterranean garden, where an inviting dining table sits beneath the shade of olive and lemon trees—a haven for daytime repose and evening gatherings under the star-studded sky.
Ascending to the mezzanine floor, a spacious bedroom unveils itself, complete with an en suite bathroom and wardrobe. The first floor exudes grandeur, hosting an impressive living room and a kitchen with a dining domain. Expansive glass walls adorn this space, offering an unimpeded panorama of the sea and direct access to a capacious terrace. The terrace, stretching the entire length of the villa, is adorned with an overflow pool featuring a hydromassage section. A professionally equipped outdoor kitchen completes this elevated outdoor haven. Another bedroom, boasting an en suite bathroom and wardrobe, graces the first floor.
Come evening, with personalized lighting casting its glow upon the pool and garden, an ambiance of enchantment unfolds. In concise terms: 4 bedrooms, 3 bathrooms, a sauna with shower, 240 square meters of living space (300 square meters gross), and a 1000 square meters garden. Underfloor heating, Wi-Fi, satellite antenna, video surveillance, alarm system with sensors, and an A++ energy certificate round out the features of this extraordinary villa.
Ref: RE-U-25656
Overall additional expenses borne by the Buyer of real estate in Croatia are around 7% of property cost in total, which includes: property transfer tax (3% of property value), agency/brokerage commission (3%+VAT on commission), advocate fee (cca 1%), notary fee, court registration fee and official certified translation expenses. Agency/brokerage agreement is signed prior to visiting properties.









