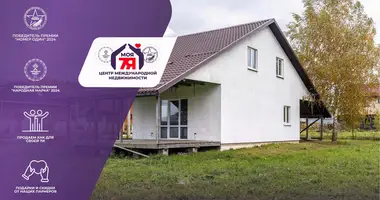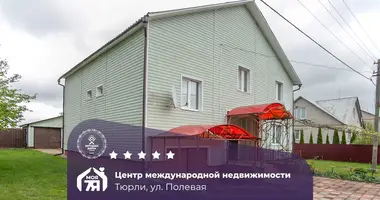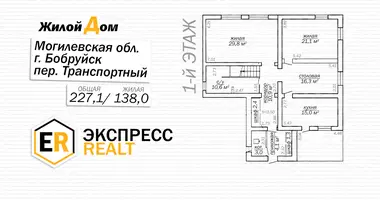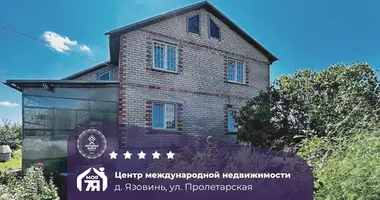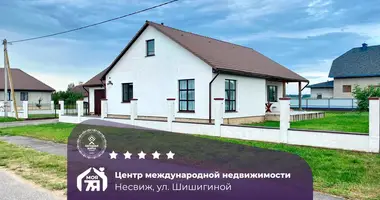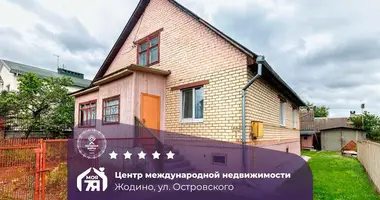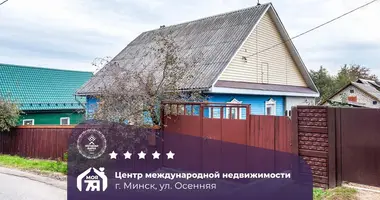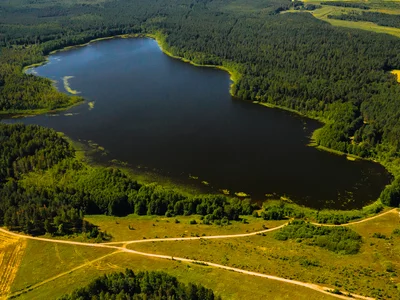A comfortable home for the family in the city. rudensk
Developed social infrastructure and transport links - 7 minutes from the house railway station (only passenger transport), minibuses. Everything you need for a comfortable life in walking distance: polyclinic, hospital, bank, shops, hairdresser, school, kindergarten and square. Not far from the house are wonderful places to relax - pure pine forest and several lakes.
The house is log, lined with brick and insulated, the roof is covered with metal tiles. Communications: central water supply, well, gas heating (double loop boiler), furnace and solid fuel boiler, local sewerage. The total area is 142 m2, residential - 91.3 m2, kitchen - 15.9 m2. The house has two residential floors and a basement with a large garage, furnace and pantry (for additional freezers and food storage).
1st floor: a very comfortable hallway with two exits - to the street and to the yard, an equipped kitchen, a large living room with a fireplace and a library area, a bedroom, a bathroom and a toilet.
2nd floor: a spacious room for a game or living room, bedroom, sunny verandas (can be converted into another living room).
The plot of the correct shape, with an area of 12.47 hectare (fenced by a new fence), is visually divided into several zones: a flower bed in the entrance group, a rest area with swings, a barbecue, a flat lawn for games, a fruit garden, a garden, a greenhouse, a summer kitchen, a bathhouse, household storage rooms and parking spaces (additional gates behind the house).
This is a great place to live and relax with the whole family, where everyone will be comfortable.
Net sale. We will help you sell your property in connection with the purchase of this property!
Contact the numbers listed in the announcement!
This object can be bought on credit, details check with a real estate specialist.
Contract number with the agency 633/1 of 2025-08-06
































