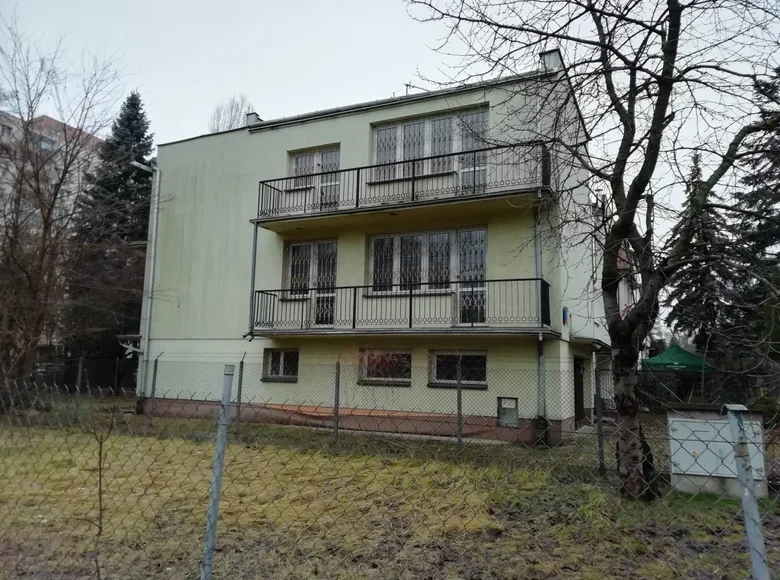















The house with a total area of 180 m² includes: in the basement - a boiler room with a laundry room and a utility room; on the first level with a height of 2.19 m - a garage / conference room of 30 m², a hall with built-in wardrobes, a toilet, a kitchen, a living room with a fireplace of 24 m² and an exit to the garden; on the first floor with a height of 2.75 m - two rooms of 30 and 17 m² with a common balcony, a room of 14 m² with a balcony, a room of 9 m², a bathroom and a toilet; on the second floor with a height of 2.19 / 2.70 m - a similar layout with rooms of 30, 17, 14 and 9 m². The house is insulated with mineral wool, equipped with an alarm system and bars on the windows.
The plot can accommodate 3 cars, there are also public parking spaces on the street. The land is owned, the neighboring territory is additionally rented to increase the garden.
The house is in good technical condition, but requires major repairs, including replacement of the heating, plumbing and electrical systems. The windows were replaced about 10 years ago, the parquet in the rooms is in good condition.
All city communications are connected, central heating.
]]>