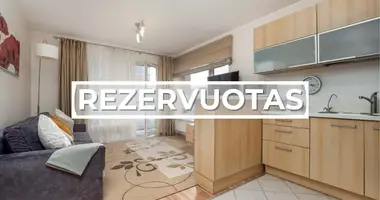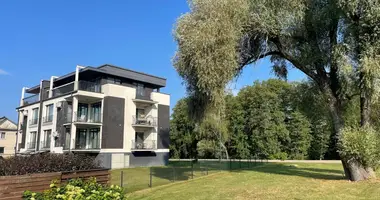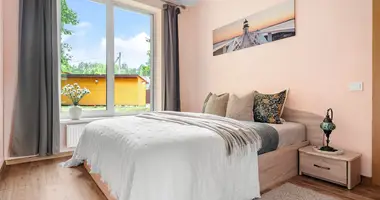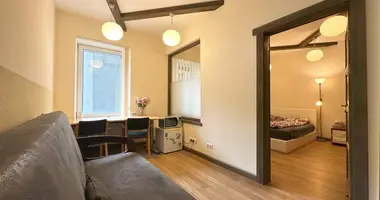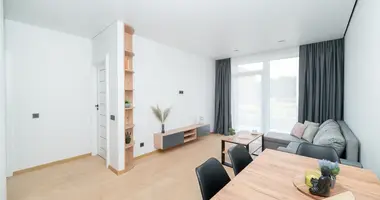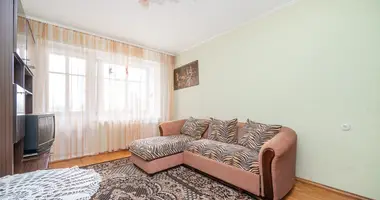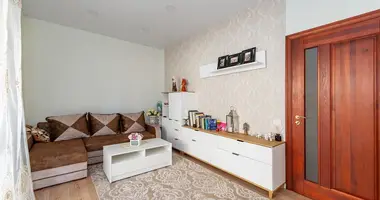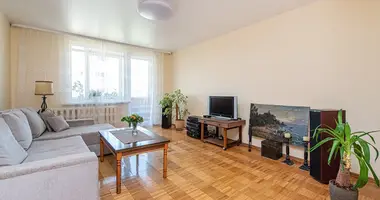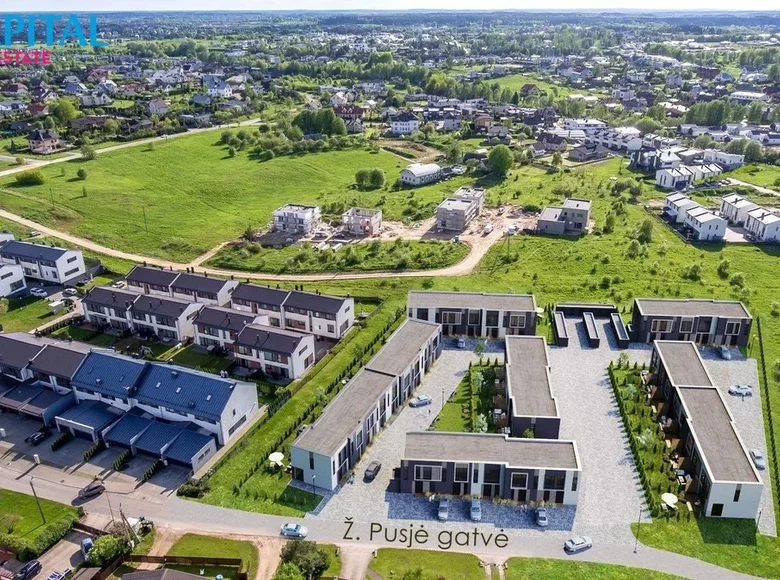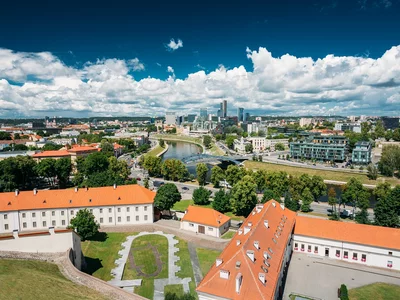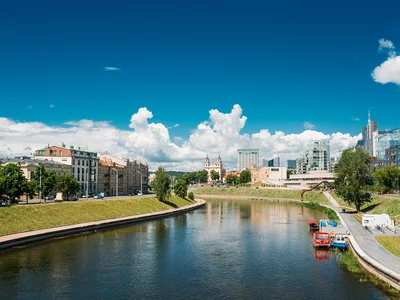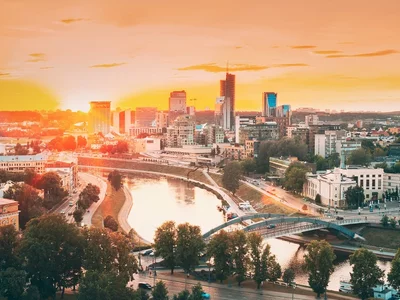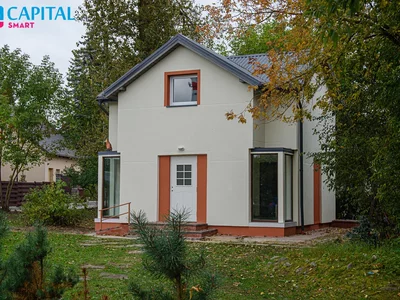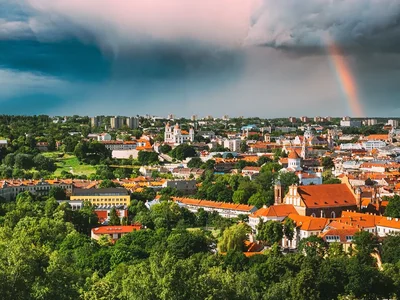Suburbia – cottage community in Tarand for those seeking a balance of life and rest.
ONLY 5 000 Eur initial advance payment when booking a cottage in this project!
www.suburbija.lt
Together, let's create a cozy community that will consist of 36 cottage families. We completely organize the project environment – from cozy inner streets paved with cobblestones to playful cottage architecture decorated with clinker tiles.
• We offer 3 different layout cottages, 2 or 3 bedrooms, with wardrobe or workroom.
• 2 parking spaces are assigned to each cottage and included in the price. Your property is safe and easy to access.
• Cottages own fenced and landscaped courtyards with outdoor terraces separated by a wooden fence insert that will provide more privacy.
• Throughout the project, you'll have the option to purchase warehouses designed in the block's general space.
• Cottages are installed with partial trim, but we will provide you with offers of full trim from project partners. FREEDOM TO CHOOSE!
• The cost of full-finish installation for the 68.67sqm cottage is an extra €43,738.
BRIEFLY ABOUT THE PROJECT
• Address: Z. Pusier st. 26, Tarande
• The project consists of 36 cottages, in 6 hulls
• Cottages 2-storey, 3-5 rooms
• Plots from 1.10 to 2.59 a
• Expected completion of construction – in 2023. quarter II
• Installation: Partial finish (we also provide full finish deals)
INFORMATION ABOUT "K1-2" 69 m² COTTAGE
• Price with partial finish: 155,000 Eur
• Price with full trim: 198 738 Eur (155 000 Eur cottage price + 43 738 Eur full trim installation)
• Rooms: 3 (living room and 2 bedrooms, one of them with a wardrobe)
• High: 2
• Plot: 1.18 a (fenced and planted)
• Price includes: 2 parking spaces
OTHER BUILT COTTAGES IN THIS PROJECT
• "K3-1" cottage - the remaining last 3-room, 77 m² cottage, plot: 1.61, price 165,000 Eur
TECHNICAL INFORMATION (more details – www.suburbija.lt)
• Energy class: A+
• Heating: scheduled air-to-water system. Underfloor heating, a collector is installed
• Water supply and sewerage: urban networks, hunted pipelines
• Electricity: installed and alarm wires
• Internet: bringing
• Walls: 1 floor - silicate blocks, 2 floor – gas silicate blocks. Warmed with 250 mm polystyrene foam
• Partitions: silicate blocks (grated) and drywall partitions
• Facade decoration: decorative plaster and clinker tiles
• Roof: overlapped, strayed bitumen coating, insulated with 200-250 mm polystyrene foam and 200-300 mm stone wool
• Floors: concreted. I floor is insulated with 200 mm polystyrene foam, II floor - 30-50 mm stone wool
• Stairs: installable, monolithic
• Windows: plastic, 3 glass, panoramic
• Completely landscaped environment: paving is laid on the plot, lawns are sown
• Terrace: 2.5m long wooden terrace over the entire width of the cottage
• Fence: A segmented 1.5m high fence encloses cottage yards, a wooden fence insert between terraces
CONTACTING
Time – is the most important thing we have, saving it by choosing a home in a good place. On foot you will reach:
• 690m to public transport stop „Tarande“ (52 bus)
• 790m to new store RIMI Tarande
At a distance of several kilometers:
• 2.3 km to Oat kindergarten and gymnasium
• 2.3km to the Tarande Family Clinic
• 2.6km from the BIG supermarket and Domus Pro
• You'll reach downtown by car in 11 minutes (8 km). All the latest CAPITAL real estate ads can be found on our website www.capital.lt. We invite you to visit!









