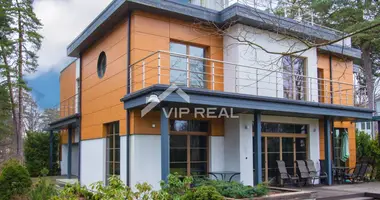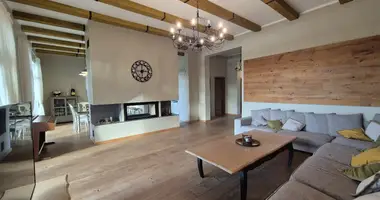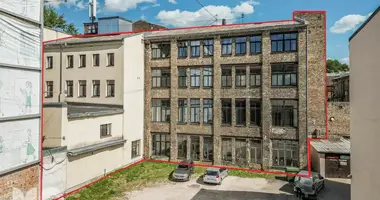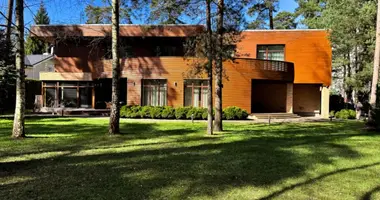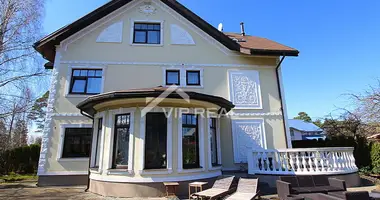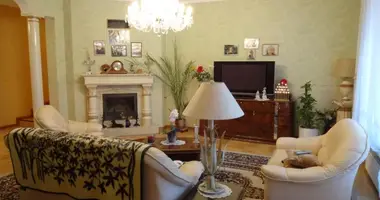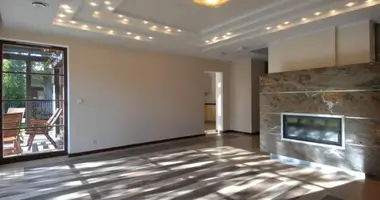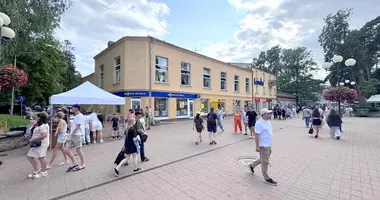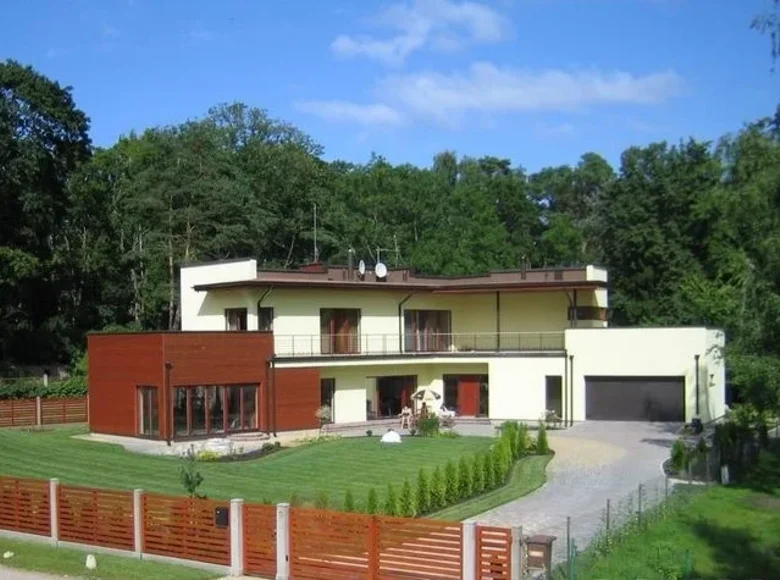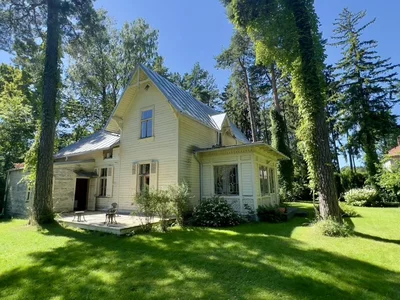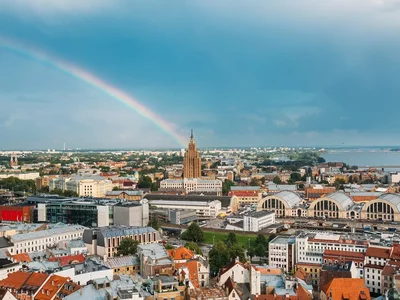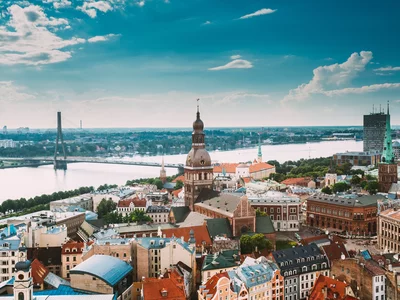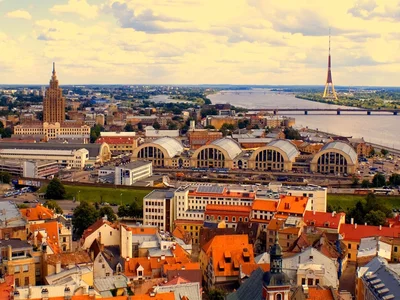Private house for sale in Jurmala.
The total area of the house is 450 m2 (of which 100 m2 are terraces).
Land area: 1800 m2.
Distance to sea: 100 m.
The house has four bedrooms, two living rooms, two kitchens, four bathrooms, an artificial swimming pool, a sauna, a garage for two cars, many utility rooms.
This house is distinguished by a beautiful appearance, a very thoughtful layout, high quality of construction, an interesting design interior in a modern style, and many technical bells and whistles.
On the ground floor, the hall is 75 m2, divided by a two-sided fireplace into the living room and dining room-kitchen area. From the living room you can get through the dressing room to the pool, which has its own access to the lawn. The bedroom on the first floor has its own access to the back courtyard with lawn and flower beds.
On the second floor there is an oak staircase, through which you can get to the 30-meter living room with a mini-kitchen. This living room has access to the terrace and divides the second floor into two zones: the master wing and the children's (guest). Each wing has a separate bathroom with a bathroom, in the hostess there is also a dressing room. In the master bedroom, the French balcony, the other rooms have access to the terraces. Part of the terraces are closed with a high side. Summer there begins already in spring - high sides are closed both from the wind and from the views of neighbors.
The technical stuffing of the house is also high. A modern, economical heating system (centralized gas) heats both floors of the house using water-heated floors. In each room individual temperature adjustment. There are two ventilation systems with heat recovery, one for the house, the second for the pool. Advanced communication system: TV and Internet in each room with flexible signal switching. A well-thought-out alarm system with the ability to put the entire house or individual rooms on guard. Active (50 m radius) lightning protection and grounding are also installed for safety.
Designed by professionals sound insulation of premises and their acoustic design (good sound absorption, no echo) allows a large number of people to be in the house, without interfering with each other.
There are over 10,000 photographs taken at all stages of construction. There are plans for all engineering communications. It is possible to purchase a neighboring plot of land - 1800 m2.
Rental price for a year or more - 5000 EUR / month.
Summer season - 10000 EUR / month.
Before the summer season - 3000 EUR / month.
Condition: high-quality repair, parquet floor, wooden double-glazed windows.
Equipment: with furniture, there is a terrace, bath, automatic garden watering, fireplace, new radiators, built-in wardrobe in the corridor, built-in cabinet in the bedroom, dressing room, built-in kitchen, alarm, pool, electric stove, oven, hood, dishwasher, washing machine, clothes dryer, microwave, widescreen TV, home cinema, air conditioning, sauna, Jacuzzi, shower, bath, towel warmer.
Planning: studio type, kitchen combined with living room.
Communications: autonomous gas boiler, well, local sewerage.
Parking: Garage.
The house is located in a prestigious place, in a quiet part of Jurmala (Kapu Street). The most elite district of Jurmala.
The sea is literally 100 m2. Convenient transport links to the center of Jurmala, to Riga only 25-30 minutes by car.
Well-groomed, carved plot, lawn, flower beds, garden, author's landscape design, automatic watering system of the entire site. There's a pool.









