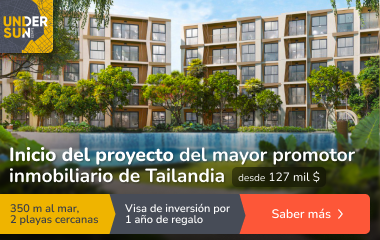Residencia de lujo de 5 dormitorios diseñado por Aristodemou Architects
Descripción general
Esta excepcional residencia de lujo de 5 dormitorios, diseñada para los más altos estándares de excelencia por Aristodemou Architects, representa el pináculo de la vida mediterránea moderna. Situado en dos espaciosas parcelas de 1.060 m2, y bordeando una hermosa zona verde, la villa combina elegancia arquitectónica, diseño funcional y comodidad de última generación.
La residencia ofrece una superficie interna cubierta total de 267 m2, complementada con un sótano subterráneo de 72 m2, una piscina privada de 8×4 m, y amplios espacios al aire libre y entretenidos, incluyendo barbacoa y áreas para tomar el sol.
Diseño y Arquitectura
Cada elemento de esta casa refleja la precisión arquitectónica moderna y las proporciones armoniosas, con interiores abiertos y llenos de sol y una conexión perfecta entre espacios interiores y exteriores. La residencia está pensada para maximizar la luz natural, la privacidad y las vistas del paisaje circundante.
Aspectos arquitectónicos:
Diseñado por Aristodemou Arquitectos con elegancia contemporánea y equilibrio
Configuración de dos implementos que ofrece una generosa superficie total de 1.060 m2
Salas de estar, comedor y cocina abierta a jardines paisajísticos
Amplias ventanas de suelo a techo para abundantes vistas a la luz y al jardín
Piscina privada (8×4 m) con salón exterior, comedor y espacios BBQ
Estacionamiento cubierto para dos coches y caldera / sala de almacenamiento
Diseño " Interiores
Planta baja:
La planta baja se define por una sala de estar y comedor de planta abierta conectada a una cocina moderna y totalmente equipada, todas con vistas al jardín privado y la zona de piscina. Un dormitorio de invitados con baño en suite está situado en este nivel, diseñado para ser completamente independiente de las principales zonas de estar, ideal para visitantes, familia ampliada o como oficina privada.
Primera planta:
La planta superior alberga tres amplios dormitorios, incluyendo la suite principal con baño en-suite y vestidor. Dos dormitorios adicionales comparten un gran baño familiar, mientras que todos disfrutan de una amplia luz natural y vistas serenas de la vegetación circundante.
Nivel de referencia:
La residencia incluye un sótano subterráneo de 72 m2, que ofrece un espacio versátil para un gimnasio, sala de cine, almacenamiento o zona de servicios públicos, junto con acceso directo al ascensor.
Comfort & Technology
Esta residencia integra tecnología casera de vanguardia con acabados premium, garantizando lujo, comodidad y eficiencia en todo el mundo.
Características clave:
Calefacción central por suelo radiante con bomba de calor eficiente
Smart Home Automation System controlando iluminación, clima y seguridad
Sistema fotovoltaico para la producción de energía sostenible
Persianas eléctricas en todos los dormitorios
Piscina privada (8×4 m) con zona de estar al aire libre y barbacoa
Ascensor que conecta todos los pisos
Eficiencia Energética Clase A+
Acabados Premium y detalles arquitectónicos a medida en todo
Lifestyle ' Investment Valor
Esta residencia de 5 dormitorios ofrece un estilo de vida excepcional definido por el espacio, la privacidad y el diseño refinado. Bordeando una zona verde y con una gran parcela privada, proporciona tranquilidad y exclusividad, mientras permanece cerca de las comodidades e infraestructura del centro de Nicosia.
Ya sea como residencia permanente o una inversión de lujo, esta propiedad ofrece distinción arquitectónica, innovación tecnológica y valor a largo plazo, lo que lo convierte en uno de los hogares modernos más notables de la zona.

