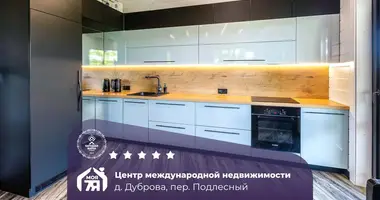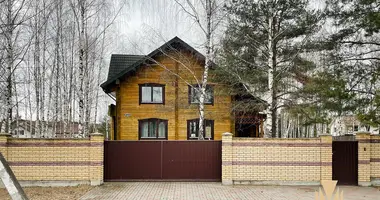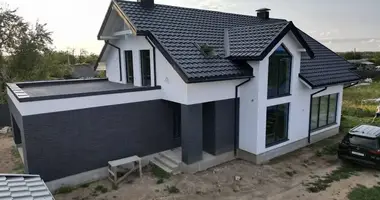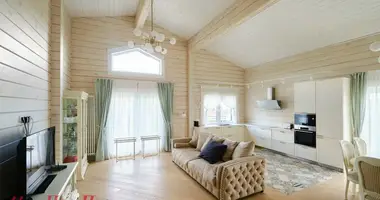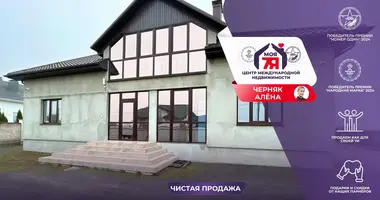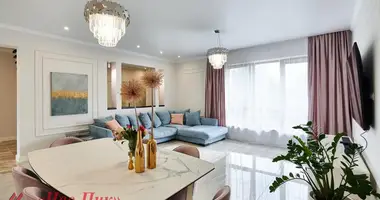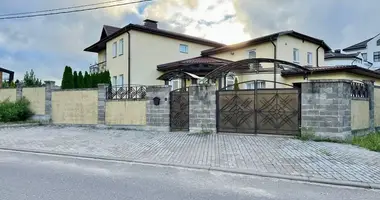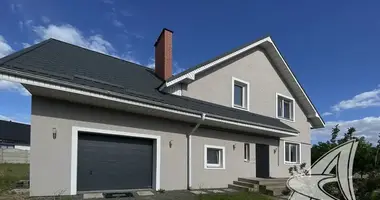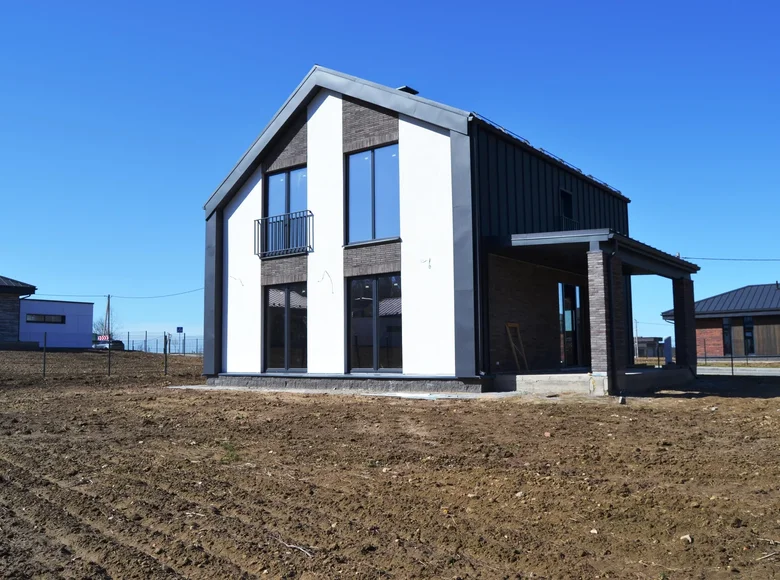Unique offer!
Cottage with access to the forest in the neighborhood "Lipki" - your new corner of peace and comfort!
Spacious plot of 15 acres in private property.
It is ideal for both country holidays and for year-round living.
Near the satellite town of Smolevichi, just a few minutes from the M1 highway, there is a picturesque microdistrict of low-rise buildings under the brand "Lipki Village".
Project features:
- Modern design.
The project of the house is made in the Barnhouse style, characterized by conciseness and minimalism of external lines. Laconic shapes and high-quality materials create an attractive appearance, reflecting modern trends in suburban housing.
- Optimized layout.
The cottage with an area of 155 m2 involves 2 bedrooms, 2 bathrooms, a spacious kitchen-living room, an office and a comfortable boiler room. If desired, you can easily equip the third and fourth bedrooms. There is also a “second light”, which visually expands the space, increases the amount of natural light and gives a feeling of spaciousness in the room.
- Terrace.
Direct access from three rooms to a cozy terrace will allow you to enjoy sunny days with sunbeds and a barbecue area.
- Natural light. The enlarged windows and glazing area fill the house with sunlight and visually connect the interior space with nature (ceiling heights from 3.2 to 7.5 meters).
- Fences.
To preserve the architectural uniformity, the cottage is fenced with a 1.6-meter high fence, a gate, a gate for entering a car, a postbox with a house number are also provided in the fence.
Additional characteristics:
- Gas and electricity.
The house is gasified and connected to the central gas system, there is a gas boiler of a European manufacturer. The electrical system is connected to a common transformer substation.
- Quality and safety.
The high walls of the fence ensure the confidentiality and unity of the architectural style of the whole village. The interior is rough and ready for your design decisions.
- Comfort.
Amenities such as “warm floor” are provided. Centralized water supply.
On the first floor of the living room there is a chimney channel for the fireplace, which will allow you to adapt the home fireplace without the need for technological improvements.
Technical specifications:
Foundation
FBS Foundation Block
Insulation of the foundation
Extruded polysterol foam
Exterior walls
pottery block
Partitions
Ceramisite concrete block/brick
Coverage
Concrete slab
Roofs.
False roofing / metal profile
Facades
Combined (decorative tiles / plaster / planken / metal)
Windows
PVC profile with UV protection
Doors.
Entrance metal with thermal fracturing
Pipes.
Kan Kan
Radiators
Kermi / "warm floor" arrangement
Convenient location:
Lipki Village is a 30-minute drive from Minsk, giving you easy access to the city’s infrastructure while allowing you to enjoy the beauty of country life.
This project will be the perfect solution for those who appreciate comfort, style and nature!
Don't miss your chance!
Call the number for detailed information and viewing.
Leave the application
Take a step towards your dream – your new home is waiting for you!
Contract number with the agency 39/2 of 2025-03-28









