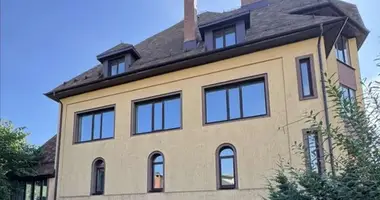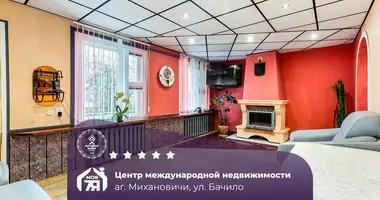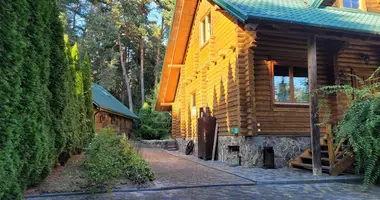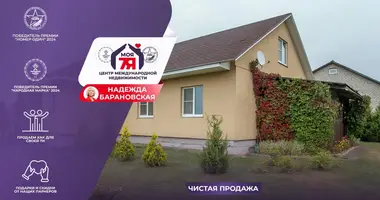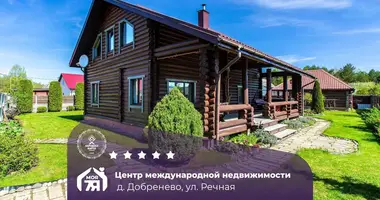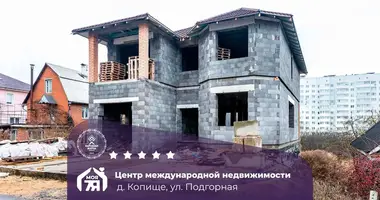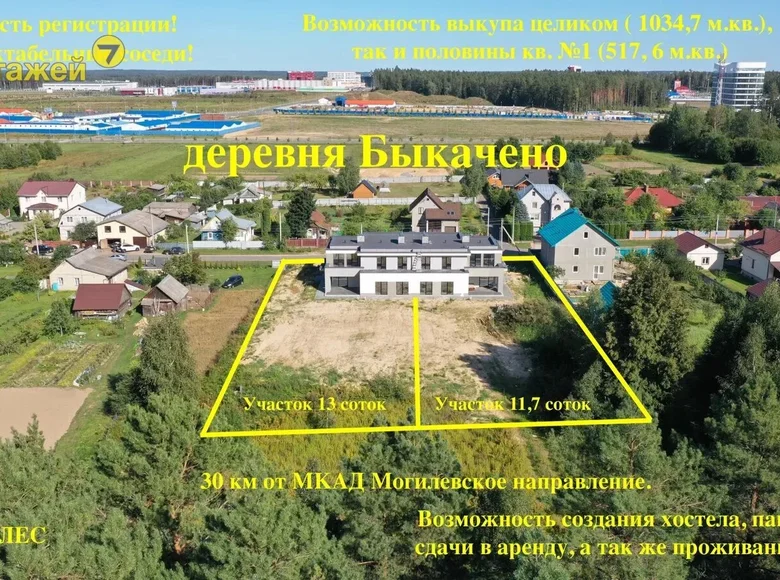Spacious and bright townhouse with magnificent views. It is sold as a whole (1034.7 sq. m.), and half (517, 6 sq. m.). Don’t miss your chance to become the owner of this beautiful home!
The house is located 35 kilometers from Minsk on the highway Minsk-Moscow or Minsk-Mogilev. This location will allow you to get to the capital in just half an hour or 10 minutes to the airport Minsk-2 Kd. Bykachino is directly adjacent to the Administration of the Chinese-Belarusian Industrial Park Great Stone, where the infrastructure for both business and living is developed.
Two separate entrances: The townhouse is divided into two parts, each with its own entrance. This allows the facility to be used for both residential and commercial purposes.
• Rooms: Each part of the townhouse has separate rooms, which makes it ideal for creating a hostel, boarding house or renting out. Large and bright rooms that can be easily adapted to any needs.
• Commercial use: The ability to use one of the parts for commercial purposes, such as offices, shops or other types of business.
• Modern facilities: All necessary communications, including water, heating and electricity.
• In the basement: dining room, shower with many booths, space for a security guard.
Access to your own balcony from the second floor – enjoy the fresh air and beautiful views right from your home.
The house was built in 2023, built on an architectural and construction project, a project "on hands". The foundation is reinforced concrete (4.5 meters), the material of the walls is a block of porcelain concrete 40 cm (insulated (5) plastered, ), roofing (insulated and soundproofed (20 cm)). Central water supply, GAZ (heating diluted and working "warm floor" - basement, first and second floors), sewage local. The plot is flat, and borders the forest. Asphalt to the station.
Heating:
• Warm floor system: Forget the cold floors! Enjoy warmth and comfort in every step.
Ergonomic boiler room: Compact and comfortable, with full access to all fittings and pipes.
• Condensation boiler 35 kW: Efficient and economical heating with coaxial chimney through the roof.
• Boiler 500 liters: Enough hot water for the whole family.
• Copper pipes and metal-plastic wiring: Reliability and durability in every detail.
• Snail-laying: Even distribution of heat even in large rooms.
Electricity:
• Two power panels: Simple and visual layout for convenience and safety.
Open wiring on the ceiling: Easy access and aesthetic appearance.
Separate lines for each room: Maximum protection with differential machines.
• Lighting with presence sensors: Saving energy and convenience in passing rooms.
• Video surveillance: The twisted pair was wiring for external and internal video surveillance systems. (Full security with internal and external systems.)
Lighting of the facade: Automatic on motion and light sensors.
Water supply:
• Collector wiring: Reliable and convenient distribution of water to consumers.
• Metalloplastic and copper pipes: High quality and durability.
• Brass outlets: Reliability and durability with axial pressing.
Sewerage:
• Two independent branches: Pressure and non-pressure systems for maximum efficiency.
• Sewerage pumping stations: Reliable distribution to all points.
Ventilation through the roof: Fresh air and no unpleasant smells.
Septic:
• Three chambers of concrete rings: Total volume of 14 m3 for reliable cleaning.
• Concrete bottom and sand layer: Durability and reliability without drainage field.
Storm sewers:
• Water pipes in the walls: Aesthetic and functional.
• Two wells: a rear volume of 5.5 m3 and a front volume of 3.5 m3 for efficient drainage of water.
Ventilation:
Natural and forced ventilation: Fresh air at any time.
Exhaust fans and valves KIV-125: Effective removal of contaminants and fresh air.
See even more in our Telegram channel @an7_estate Contract number with the agency 2492/3 from 2024-12-10









