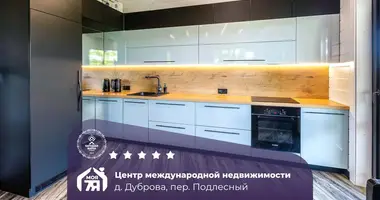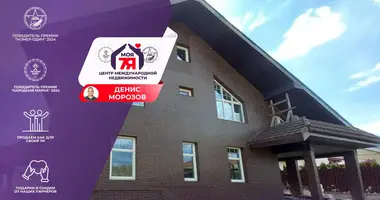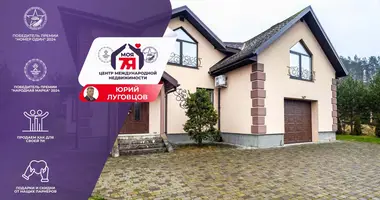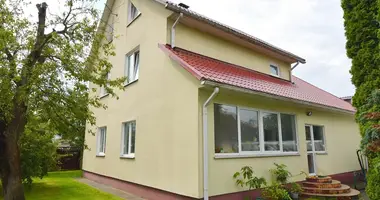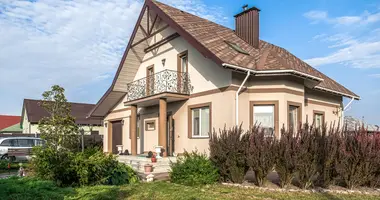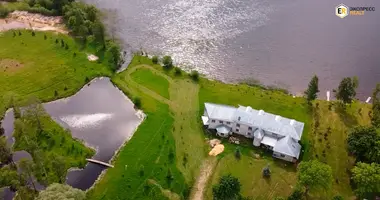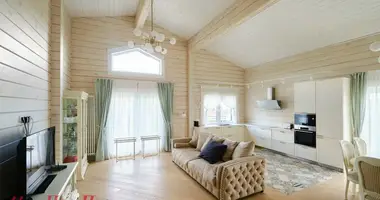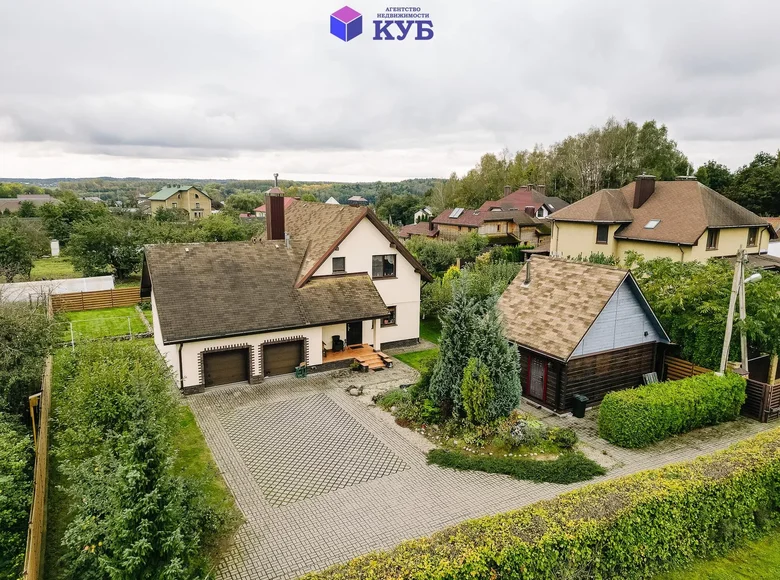Fully ready for living and equipped with all the furniture and equipment, a cottage with a separate bath in a cozy and quiet corner of the elite Volkovichi building, a 5-minute drive from the Moscow Ring Road and a 7-minute walk from the reservoir.
Brest direction, 7 km along the high-speed 4-lane highway and asphalted roads of a picturesque village, standing on the shore of one of the most popular places of country recreation of Minsk residents - Volkovichi Reservoir (Ptich) - with many beaches, including one paid, equipped according to modern standards of southern resorts, with a base of the RCSP for water skiing, where you can rent houses, baths, gazebos, rent wakeboards, sappords, train on water skiing. There are cafes of different formats, shops.
The plot in private property, with convenient geometry (39x27 m - the main part plus the ride), is fenced with a stylish fence from 3 sides and a hedge from the 4th, with landscape design in the form of lawns, pavement slabs and an alpine slide with a waterfall. Lots of greenery, young fruit trees. With 3 separate buildings - the house itself, the bath and the gazebo. Entrance with swing gates that open automatically. The arrival is a dead end without transit traffic along the site.
The house is blocky, insulated, plastered. Roof with 20-cm insulation, covered with flexible TEGOLA tiles. Built-in garage for 2 cars with automatic gates, with a heating room, light on motion sensors. On the 1st floor there is a hallway, a bathroom, a kitchen-living room with an area of 46.3 m2 with a fireplace and access to a covered terrace. On the intermediate floor above the garage is a living room of 45.3 m2, which is used as a sports and gaming, but suitable for any functionality. On the 2nd attic floor there is a spacious combined bathroom with a corner bath and shower, 3 bedrooms, two of which have access to the balcony. Repair and finishing are made of quality imported building materials. There are windows with energy-saving glass. Ventals are made of full-bodied red brick. The boiler room has a 2-contour wall boiler Junkers. Combined floors of tile and laminate. The walls of the first floor and the stairs are decorated with Venetian plaster. Kitchen with built-in dishwasher, gas cooking surface and Bosch oven. Many other high-quality built-in and cabinet furniture, equipment allow you to enter and immediately live.
All necessary communications work properly. Gas heating. Its well with an electric pump depth of 90 m gives excellent quality water. Overflow autonomous sewerage with two storage tanks and a septic tank. Electricity is distributed to all buildings and site.
A separate bath made of profiled timber is provided with the same communications as the house. 2-storey. With the hallway, steam room, banquet room, shower and bathroom on the 1st, and on the 2nd there is another living room with the possibility of year-round living. Nice steam. All necessary equipment and furniture remain on sale.
Indoor wooden gazebo with a brick oven, grill, table and chairs allows you to enjoy barbecue and other culinary delights, as well as just relax and breathe fresh air, which is abundant and it is really fresh, all year round.
We will help you sell your property to buy this property.
OOO Real Estate Agency "CUB"
Special permission (license) for the right to carry out activities for the provision of legal services (real estate services) No 02240/358 of 24.04.2018
Contract number with the agency 194/2-24 from 2024-10-14









