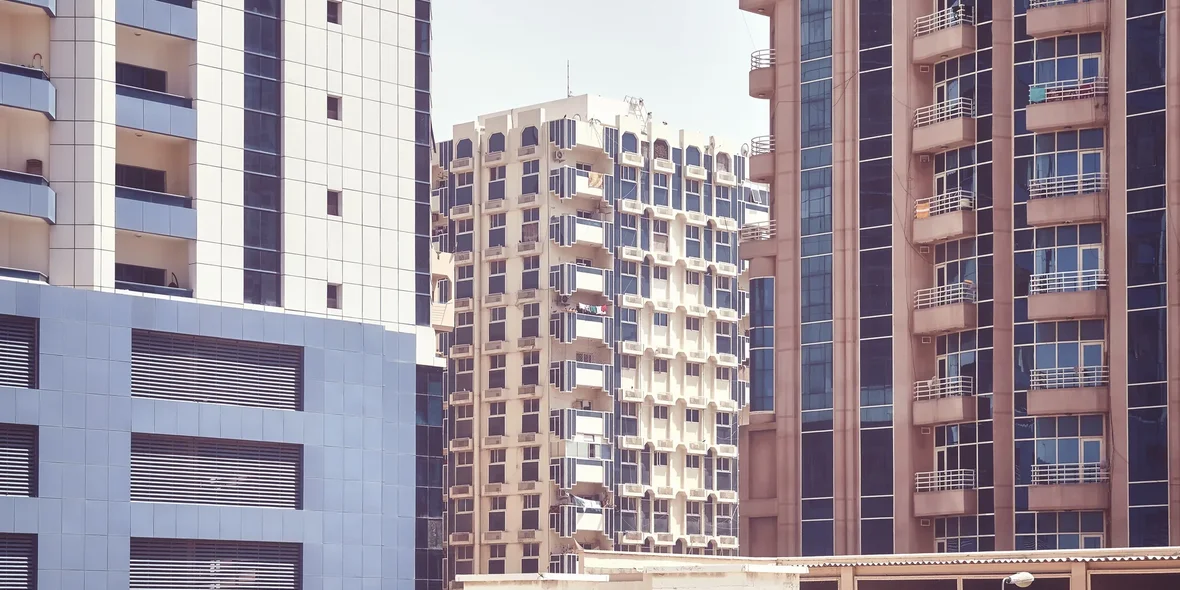
Modern Panel Houses: Types, Series, Advantages
Panel house is a type of residential building that is constructed from large reinforced concrete panels. In addition to panels, template concrete structures are used. Unlike other types of houses, panels, openings and concrete slabs for such houses are manufactured in advance at the plant. The main material for such structures is concrete reinforced with metal reinforcement.
Types of panel houses:
Classification by series. Panel houses are classified by series, each of which has its own characteristics:
- Series 137. Typical layout of apartments with small kitchens and combined bathrooms.
- Series 504. More spacious apartments with separate bathrooms.
- Series 600. Improved version with improved thermal insulation.
Modern series. Today, panels with a multilayer structure (insulation, concrete and cladding) are appearing, which makes houses more energy efficient and comfortable.
The panels include several layers: an outer concrete layer, thermal insulation material (such as polystyrene foam or mineral wool) and an inner finish. The panels are delivered to the construction site, where they are assembled by crane, like a construction set. The joints are reinforced with concrete or metal brackets.
Advantages and disadvantages of panel houses:
- The building can be erected in 3–6 months.
- The cost of construction is lower than that of brick or monolithic houses.
- Standardized sizes of openings and modules simplify interior work and repairs.
- Residents often complain about insufficient sound insulation.
- Most walls in panel houses are load-bearing, which limits changes in the layout.
- In old houses, problems with freezing joints and heat loss are possible.
- What is a Master Bedroom? An Overview of All Functional Zones
- What is a Lounge Balcony: Characteristics and Types
- Real Estate: Classification and Legal Features
- Lease Agreement: What Do Landlords and Tenants Need to Know?
- General Plan: Structure, Functions, And Significance for Territorial Development








