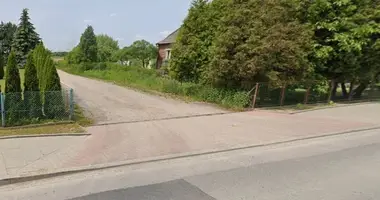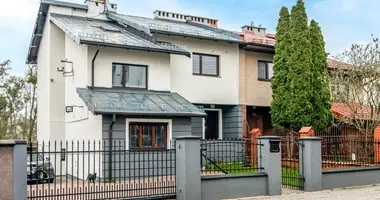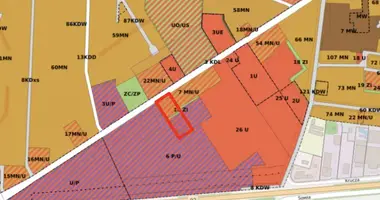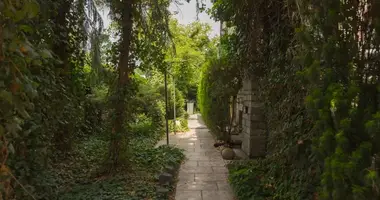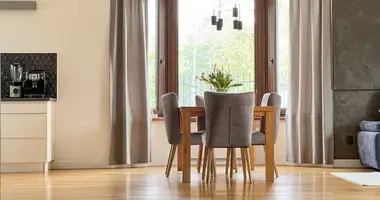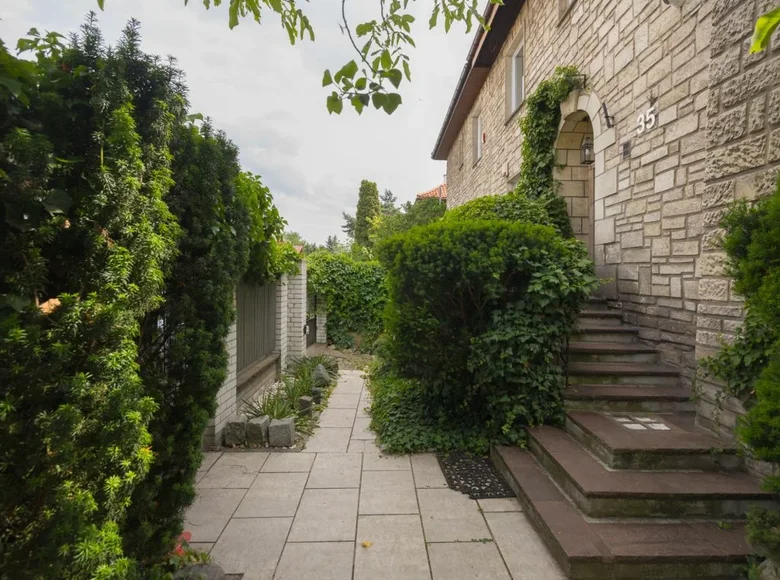I am pleased to present you with a charming house for sale located in Warsaw's Sadyba. Its area is 206m2. Its undoubted advantage is the south-west living room with access to the terrace and garden. The size of the plot on which it is located is 384m2. This house is ideal for families with children 2+2 or 2+3. There is also a room for remote work. This is a house with a soul, for people who like the old fabric of Warsaw. It requires renovation so that it can please its new owners. Thick walls provide pleasant coolness in the summer, while in the winter they keep the heat. The stone external elevation delights with its simplicity and gives the impression characteristic of houses in Italy or France. In the large garden covered with old trees, you can feel like you are on vacation. In the morning, you will be woken up by the singing of birds. HOUSE LAYOUT:
Below I am attaching the parameters of the property:
Ground floor: 61.70m2 + terrace
-kitchen 10.20m2
-living room 27.20m2
-hall 2.70m2
-hall 6m2
-Wc 1.1m2
-stairs 5.6m2
-terrace 12.40m2
First floor: 53.40m2 + terrace
-room 11.60 m2
-room 13.30 m2
-room 10.10 m2
-bathroom 3.20m2
-wardrobe 1.20m2
-hall 6.40m2
-terrace 10.90m2
Attic: 25.90m2 + balcony
usable attic: 20.70m2
unusable attic: 3.30m2
bathroom 1.90m2
balcony: 2.70m2
Basement: 64.90m2
-garage 24.80m2
-boiler room + storeroom - 6.20m2
-hall - 6.70m2
-laundry room - 10.50m2
-utility room 17.10m2
TOTAL: 205.90m2
MONTHLY FEES FOR A 3-PERSON FAMILY:
• Average monthly fee for gas and water heating: PLN 466
• Water: PLN 150
• Electricity: PLN 200
• Garbage: PLN 100
TOTAL: PLN 916
Property tax: PLN 600 per year.
• Gas heating. Furnace with combustion chamber and water heating. • Sewerage, city water.
COMMUNICATION, SCHOOLS, SURROUNDING AREA:
• Bus stop by the house.
• From the side of Jana Sobieskiego Street - tram.
• Low development of semi-detached and terraced houses.
• Around primary schools, both in Sadyba and Wilanów.
• Within a radius of 1.5 km there are: Sadyba Best Mall Shopping Center and numerous retail and service areas.
• Opposite the house there is Szczubełka Park, Czerniakowskie Lake and numerous squares.
The house is for renovation.
]]>









