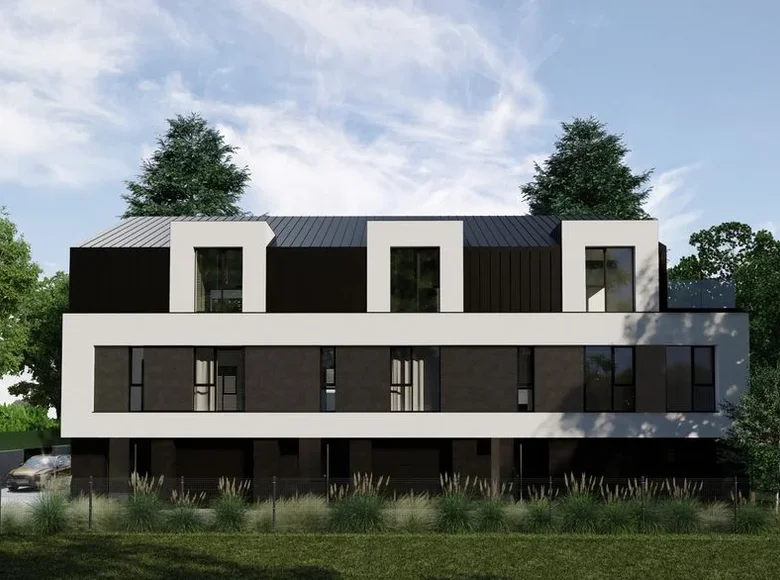















We handle investments as an exclusive sales agent.
An investment consisting of three houses with a modern shape, which is characterized by a functional layout of rooms and high-quality finishing.
Each house has its own garden for individual arrangement and a common space in front of the investment, which allows for free parking of cars.
The houses co-create a harmonious space in the intimate surroundings of single-family buildings, while providing future owners with privacy and comfort, as well as rest from the everyday hustle and bustle of the city.
The property has been planned in a thoughtful way so that the functionality of each square meter is used to the maximum, and comfort accompanies the residents at every step.
The investment is characterized by a minimalist finish in white and gray with wood elements accompanied by epoxy resin on the facade. The investment consists of 3 segments, which are characterized by the following surface area:
• Segment A - Pasterska 19A: - usable area - 149.64 m2; - total area - 209.22 m2; - plot area - 332 m2;
• Segment B - Pasterska 19B: - usable area - 149.64 m2; - total area - 209.22 m2; - plot area - 167 m2;
• Segment C - Pasterska 19C: - usable area - 164.33 m2; - total area - 241.39 m2; - plot area - 320 m2; *On the ground floor, the height of the rooms is 3 m, while on the upper floors, the height is - 2.8 m. High rooms and numerous glazings guarantee excellent lighting of the house. In most rooms (both on the ground floor and on the next floors), underfloor heating has been used, which, together with very good facade insulation, makes the building have very good thermal insulation values, affecting lower maintenance costs. Triple-glazed windows provide soundproofing and resistance to outside noise.
Two of the houses presented above have one garage space, while the third has two spaces.
Each house has its own garden separated from the neighbor by a metal fence.
In order to meet high safety standards, the entire investment is consistently fenced, additionally, the buildings are equipped with burglar alarms with the possibility of installing cameras for each unit.
The investment is sold in the developer's standard for your own interior design and possible division of rooms according to the architectural design of the future owners.
Available media:
- city water, - city sewage, - city gas, - electricity,
Location:
The estate is located in Bielany, at Pasterska Street 19, directly adjacent to Kazimierza Wóycickiego Street. This is one of the greenest districts of Warsaw, which is considered the "green lungs" of the capital.
Numerous walking paths, good infrastructure, proximity to schools, kindergartens, the university and new investments have recently made Bielany an attractive place for families. The area mainly consists of residential buildings, which, together with the surrounding greenery, give a sense of relaxation and respite in a quiet but modern space.
In addition - there are green areas very close by, including the Młociński Forest for lovers of hiking in the middle of nature and their four-legged friends.
The location of the investment provides access to the center of Warsaw in just 15 minutes by car, to the nearest Młociny Shopping Center - approx. 7 minutes, and to the larger Auchan Łomianki store complex - 8 minutes.
There are many bus stops in the area, which connect Wóycickiego Street with the Młociny Metro station in approx. 15 minutes.
In order to meet the current standards, we offer you a choice of one of three houses, which will be an ideal solution for people who value comfort, modernity and respite after a whole day from the hustle and bustle of the city.
]]>