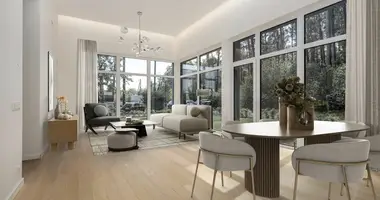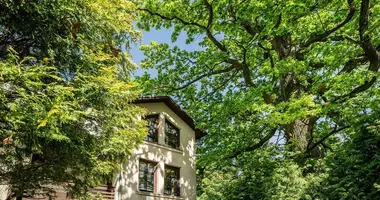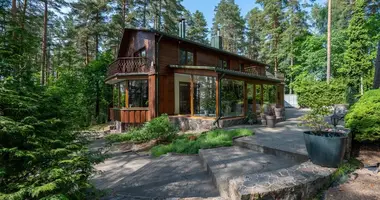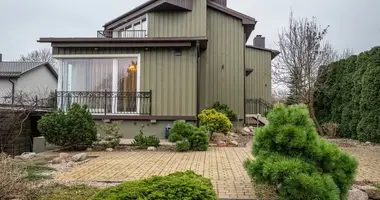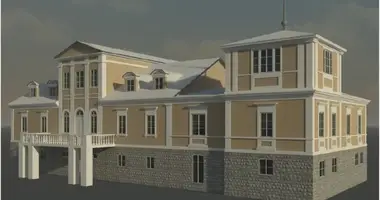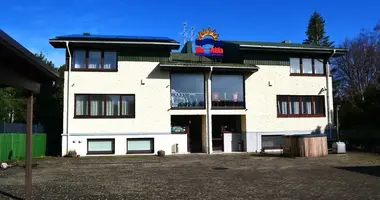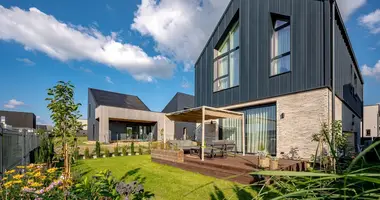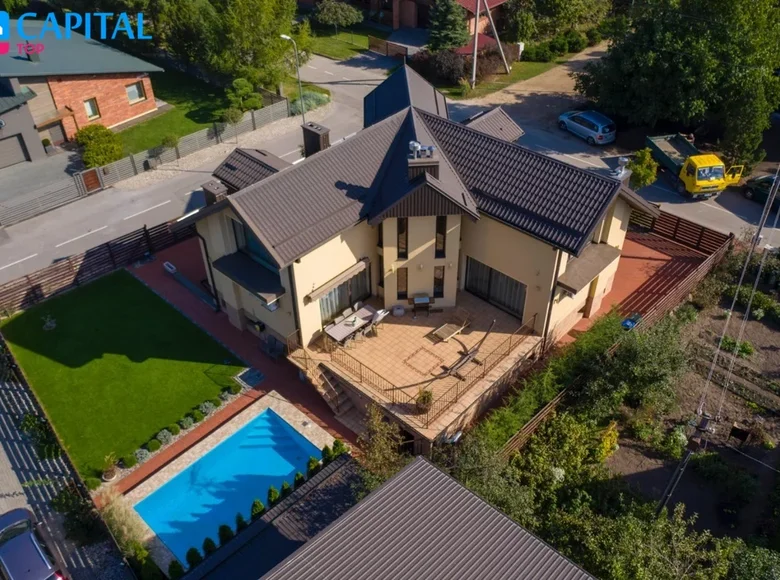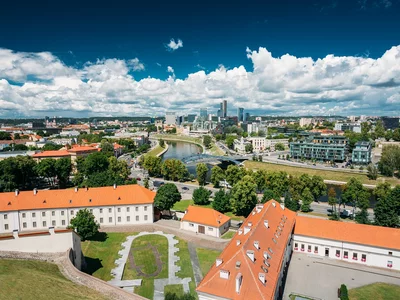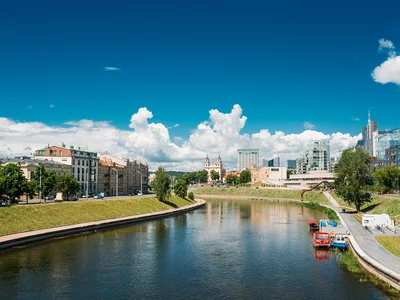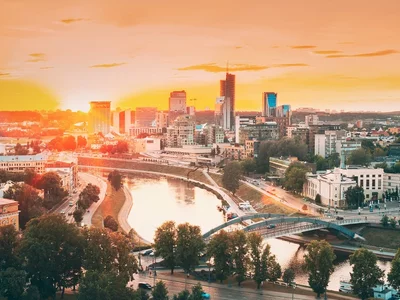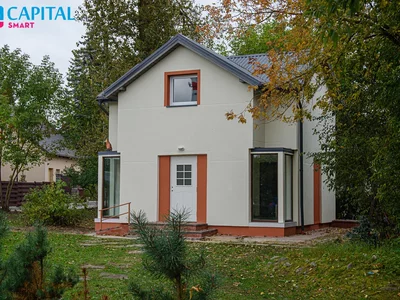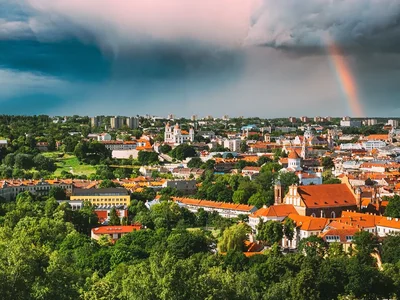A spacious 308.50 sq.m. house in an exclusive location, next to a pine forest and just 300 m. the flowing Nemunas. Exclusive and quality furnished 5-room house with swimming pool, well-kept and maintained grounds and surroundings of the house, with a spacious outdoor terrace, 5.98 acre plot, garage for two cars, house in a particularly quiet location with an enclosed inner courtyard and an enclosed and private area of the house. The house is located in a wonderful place in the city of Kaunas, Pakuonis Street. 23, Vičiūnai. Only 300 m to the public transport station. and the city center is 8 km (15 min.) away. Furnishing the house in a traditional classic style and ergonomically designed spaces will give your home a sense of comfort. And the high-quality furnishing of the house will not leave anyone indifferent. In the entire house, every detail of the interior is thought out, the lamps (porcelain) are forged by hand. And the location of the house is perfect for those who want to settle in a particularly quiet place.If you dream of living in nature, where pines rustle and breathe fresh air, but you don't want to escape from the city, there is a place in Kaunas itself where everything fits together: a small population and little car traffic ensure peace, everything is fully furnished and populated - public transport, schools, kindergartens, - near the forest and water entertainment. So this bright, stylishly and qualitatively furnished house, in which every detail is thought out, gives a feeling of pleasure. This house is waiting for new owners who would like to continue to take care of the house and enjoy the natural surroundings. As soon as you enter the house, you will find yourself in a spacious hall equipped with a wall-mounted wardrobe for your clothes, taking just a few steps you will reach the living room with a dining room equipped with an impressive fireplace that will provide coziness on winter evenings. The kitchen will be comfortable for every foodie and from the kitchen you can access the terrace where you can have breakfast and drink coffee on sunny summer mornings overlooking your backyard. Well, the best way to enjoy prepared food in the summer is on your terrace.Let's go back inside, on the first floor of the house there is a spacious lounge, a spacious and cozy living room with a dining room that will fit your whole family, a separate kitchen room, and a bathroom is also equipped. And if we go up to the second floor of the house, we will find the parents' and children's bedrooms. A spacious and cozy master bedroom, two separate children's bedrooms and a bathroom. The house has tiles specially ordered from Italy (Versace). On the first floor we will find a shower, WC with bidet function. During the winter, the house is heated with a pellet/gas boiler. In order for everything in the house to function perfectly, a technical room is needed, which is located in the basement of the house. Well, under the whole house there is a spacious basement with recreation rooms - a sauna and spa area, a recreation and game room, a laundry room, a boiler room, and a storage room. Basement ceiling "CEWOOD" is an ecological, health-friendly material that combines high moisture resistance with good acoustic and thermal insulation properties. Suitable for rooms with increased humidity.ADVANTAGES
A well-kept and maintained area with a pool (there is an option to make the pool heated)
An exceptionally and qualitatively furnished house will not leave anyone indifferent
Quality materials were used for the installation
Quality integrated furniture
Regenerative ventilation system
There are four air conditioners
MAIN INFORMATION
Total area: 308.50 sq.m. Living area: 172.34 sq.m. Basement 136.16 sq.m.Number of rooms – 5 rooms (3 bedrooms, living room with dining room and kitchen)
Year of construction: 1990
Number of floors: 2
Number of bathrooms: 2
Terrace
Paved yard
HOUSE INFORMATION
Type: brick
Wall decoration: painted
Floor: parquet boards
Interior doors: wooden
Stairs: natural oak structures
COMMUNICATIONS
Electricity: 8 kw
Water: city
Sewerage: city
The security and fire alarms have been issued
Heating and hot water: gas boiler
Floor collector heating throughout the house
PLOT INFORMATION
Plot area: 5.98 acres
The entire territory is surrounded by a fence
Asphalted access
Automatic patio gate
ENVIRONMENT and TERRITORY
Spacious, cobbled parking lot
Nearby, just 150 m. there is the Panemune heath, in the vicinity of which you will find many beautiful places for a walk. PLANNING
I - I floor
Hallway: 2.35 sq.m. Hall 13.31 sq.m. fitted wall closet
Living room: 24.60 sq.m. Dining room: 14.12 sq.m. Kitchen area: 27.27 sq.m. Bathroom 10.10 sq. II - floor
Spacious parents' bedroom: 22.99 sq.m.Corridor 16.21 sq.m. I children's room 19.35 sq.m. Children's room II 11.90 sq.m. Bathroom 8.19 sq.m. (washbasin with cabinet), bathtub, WC with bidet function
Basement:
There is a sauna and a spa area
Recreation and play room
Laundry
Boiler room
Warehouse
Garage for two cars
DISTANCES
Public transport stop - 300 m. Acropolis - 8 km. St. Archangel Michael's Church (Cathedral) - 9 km. Zalgiris Arena - 9.5 km. You can find all the latest CAPITAL real estate ads on our website www.capital.lt. We invite you to visit!









