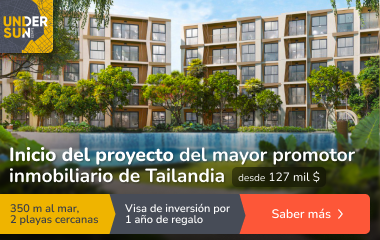For sale a modern, fully furnished 44.8 m² apartment, designed by an interior architect, located on the second floor of a two-story building with an elevator from 2018 in a gated community.
Description
The apartment impresses with a timeless arrangement, refined to the smallest details in a subdued color palette (white, light grays, black). The interior was designed to maximize space utilization and create an optical illusion of enlargement. It consists of an open-plan living room with a custom-made kitchenette, a functional bedroom with a spacious, custom-ordered wardrobe, a practical hallway with a built-in wardrobe, and an elegant bathroom with a shower cabin. The whole is complemented by a large, 4.68-meter balcony lined with brown boards, providing an excellent place for relaxation.
Layout
Living room with kitchenette: 25.50 m²
Bedroom: 9.80 m²
Hallway with wardrobe: 5.58 m²
Bathroom: 3.92 m²
Balcony: 4.68 m²
Key Advantages
Modern building from 2018 in a gated, well-maintained community
Interior architect's project, custom-made furniture by a carpenter
Apartment fully furnished and ready to move in, no need for additional investment
Balcony with an area of 4.68 m²
Parking space in the underground garage (mandatory purchase for 50,000 PLN)
Building with an elevator, an ideal solution for the elderly or people with disabilities
Low administrative fee
Excellent location: close to schools, kindergartens, nurseries, shops (Carrefour, Żabka) and green areas (forest, Zegrzyński Reservoir)
Excellent transport: close to a bus terminus (lines 120, 134, 226, N14) with direct access to the metro (Marymont, Kondratowicza)
This apartment is a combination of the highest quality finish, functionality, and an excellent location. It is a proposal for those looking for a ready, thoughtfully designed place to live, where comfort and aesthetics go hand in hand.
]]>

