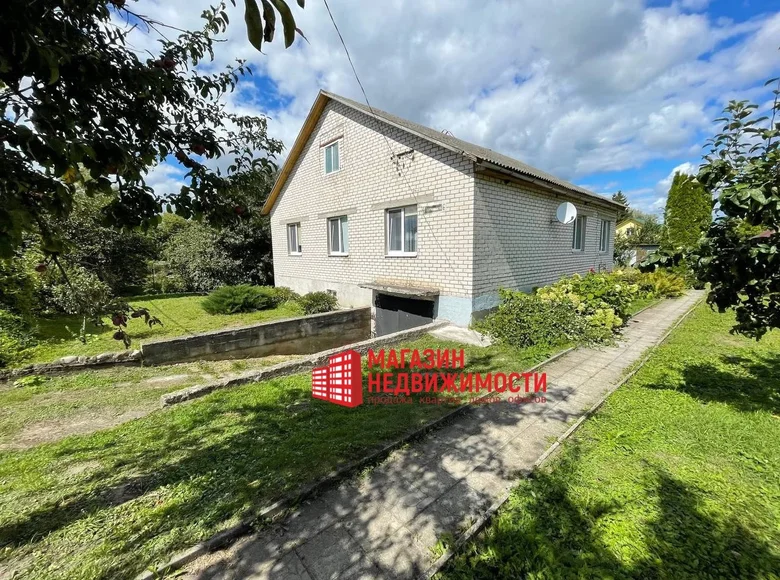




















Spacious house for sale on the street. Pervomaiskaya in the village of Vertelishka, 10 km. from the city of Grodno. All infrastructure facilities are accessible: school, garden, store, post office, bank, bathhouse, park, lake. Convenient asphalt access road to the house.
General information: total house area – 202.9 sqm, total living area – 103.2 sqm, living area – 59.7 sqm. The house was built in 2005 and underwent renovation in 2022. Located on a plot of 15 acres. Number of living rooms in the house – 5. There is a garage for houses. On the ground floor there is a basement, total area 85.3 sq.m., height – 2.3 m.
Communications: gas, water supply, sewerage — central, electricity 220V. A double-circuit heating boiler has been installed.
Foundation — concrete, walls — brick, roof — slate, metal front door. The floors are wooden, laminate flooring is laid. PVC windows, interior doors – wood, walls covered with wallpaper, internet.
The residential building consists of: hallway — 13.8 sqm, kitchen — 12 sqm, living rooms — 18.1 sqm, 12 sqm, 10.4 sqm, 10.3 sqm, 8.9 sqm, ceiling height – 3m. Bathroom – 7.3 sqm, toilet allocated.
The house remains with a built-in kitchen, wardrobe, furniture (as agreed).
The site is level and rectangular in shape. Fenced around the entire perimeter (3 sides – w/w fence, 1 – grid «Rabitsa»). On the site there are: an outbuilding (barn) made of a block, the gazebo is made of timber. Large vegetable garden, fruit trees.
You and your family will love this comfortable home and this place!
Call! We are open and ready for dialogue! We work with all banks and types of loans and guarantee the legal purity of the transaction.