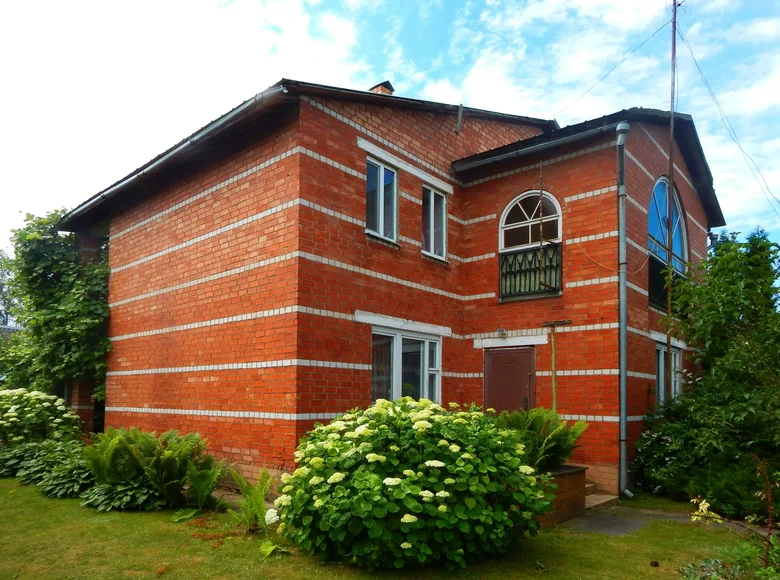


















































House with a plot of 25 acres.
—
House design:
+ Year of construction of the house - 1992. Terrace and canopy built in 2017.
+ Walls: brick, aerated concrete block
+ Brick partitions, reinforced concrete floors
+ Roof - slate
+ Windows: wooden on the first floor, double-glazed plastic windows on the second floor.
+ Ceiling height on the first floor - 3.0 m, on the second floor - 2.7 m.
+ Basement - 41.4 sq.m.
+ Metal entrance door (two)
—
Utilities:
+ Water: central.
+ Local sewerage.
+ Electricity.
+ Steam heating on gas. There is also a solid fuel boiler.
—
Plot:
+ The plot is level. Fenced on all sides with metal profile. Swing gates. Gate.
+ On the entrance side there is a full-fledged garage with a ceiling height of 2.65 m.
+ Lawn
+ A garden has been planted
+ A small vegetable garden has been laid out
+ Bathhouse
+ Outbuildings.
—
We invite you to view!
Agreement number with the agency 24/8 from 2024-05-08