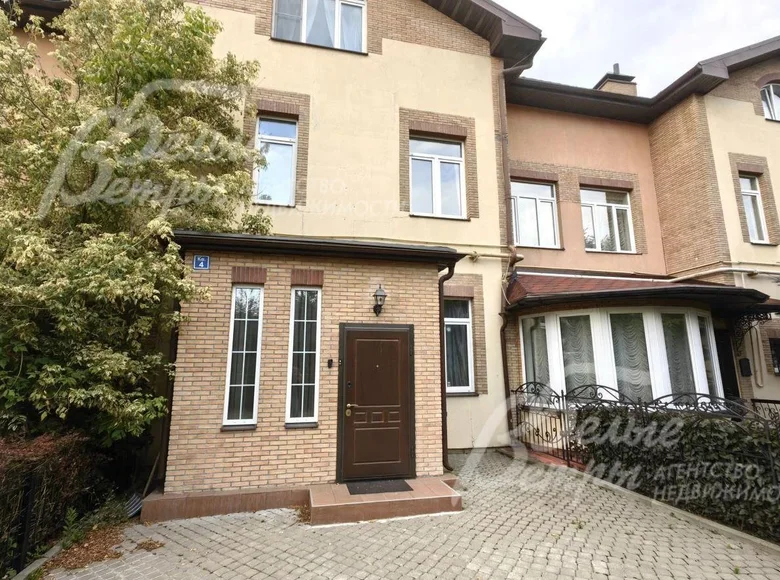Object code in the Agency's database: 108-053, Kaluga highway, 5 km from MKAD, Dubrovka residential complex (Sosenki). A spacious section of a townhouse of 203 sq.m., the last one in the Dubrovka settlement, with its own exit to the pond. High ceilings. Fresh high-quality repairs have been made. The townhouse is fully furnished with all the necessary furniture. There is a covered terrace with an exit to a small but very green cozy plot. On the territory of the residential complex there is a walking area, a pond, a small zoo, as well as many other important infrastructure facilities for comfortable living. Type of development: inhabited cottage. House area 203 sq.m., plot area 2 ares. Stage of readiness: furnished. Bedrooms: 4. Bathrooms: 2. Number of bathrooms is incomplete. Total number of rooms: 5. Important options: terrace (covered). Windows: PVC double-glazed windows (double-chamber, tinted in the attic). Year of construction: 2015.Roof: soft (Tegola).
1st floor: entrance hall 4.5 sq.m with windows, hall 14 sq.m, guest bathroom 2.4 sq.m, kitchen-dining room-living room 42 sq.m with an exit to a covered terrace 12 sq.m, boiler room 4 sq.m.
2nd floor: hall 5 sq.m, study 11 sq.m with a dressing room 2.5 sq.m, bathroom (with bath) 14 sq.m, bedroom #1 - 22 sq.m with a dressing room 8 sq.m.
3rd floor: hall 9 sq.m, bedroom #2 - 30 sq.m, bedroom #3 - 17 sq.m with a dressing room 2.2 sq.m, bathroom (with bath) 4 sq.m. Interior decoration: modern classic style decoration. Wallpaper and paint on the walls, laminate flooring, porcelain tiles in the kitchen, living room and bathrooms. Bathrooms are finished with collectible tiles. Multi-level plasterboard ceilings with built-in lights. 820 mm wide staircase, frame and railings are made of solid walnut. Engineering support: VAILLANT 34 kW gas boiler, VAILLANT indirect heating storage boiler. A coarse water filter is installed.Ventilation - natural in all rooms, forced exhaust in bathrooms, split-system air conditioning Hitachi in the living room and bedroom #2. Satellite and terrestrial antennas, WI-FI router. Intercom and remote alarm system installed (upon payment of a monthly fee). Furniture, equipment: a kitchen set in a modern style with beautiful facades of two colors, apron - mosaic. Built-in appliances: ARISTON refrigerator, CANDI hood, hob, BOSCH oven, Whirlpool dishwasher 60 cm, SAMSUNG microwave. BOSCH washing machine, vacuum cleaner, TVs available. The house is fully furnished: in the dining area there is a dining group for 6 people, in the living room there is a soft set, in the bedrooms there are beds, bedside tables, wardrobe groups, chests of drawers, etc. All windows have cornices, curtains, tulle, lighting everywhere - chandeliers, built-in lamps, sconces, paintings on the walls.. Type of plot: park. Landscaping: plant landscape with mature trees and shrubs along the perimeter of the plot, lawn. \nLand status: individual housing construction.Communications:
gas - available (main),
electricity - available (15 kW),
water supply - central,
sewerage - centralized,
security - available (checkpoint). Infrastructure: Along the border of the cottage village there is an infrastructure complex, including a fitness center with a swimming pool, supermarket "Perekrestok", "Dixie", shopping center "Uyutny Dom", Bank, SPA-salon, Children's boarding house "Dubravushka", Leisure center "ABVGDeyka", Children's development center "OXFORD", private school "Tower Bridge School", medical center, three restaurants (including McDonalds) and more. In the village there is a walking area; a large children's town, its own small zoo, where roe deer and wild boars live.





































