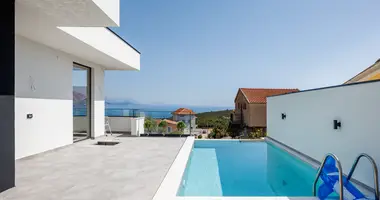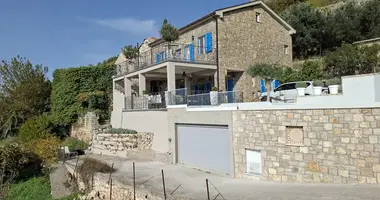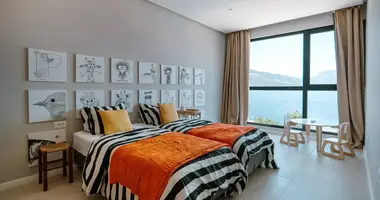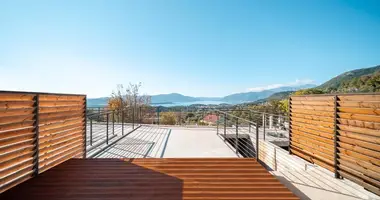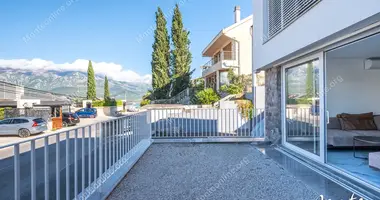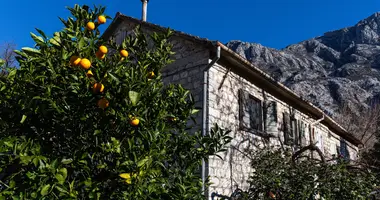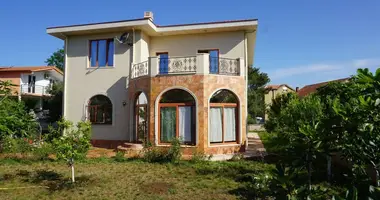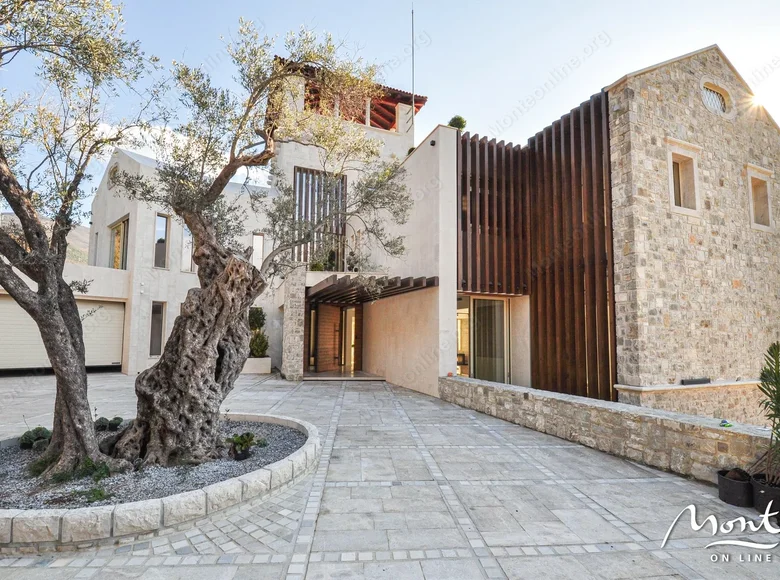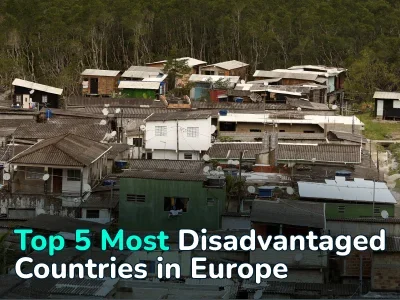Unique and one of a kind estate with swimming pools, terraced lawns, olive grove and panoramic views in Tivat, Donja Lastva. The villa is built on 4 main levels, connected by an elevator:
Ground floor - the total area of the basement, including the basement gallery, is approximately 315 m2. This space is intended for a gym, sauna, hammam, cold pool, massage room, technical room, locker room, two toilets, bathroom, relaxation room and projection room. The basement is directly connected to the other floors by elevator. The first floor - with a total area of about 400 m2, consists of a garage, a room for surveillance devices and a security system, a main technical room, an entrance hall, a large living room with a recreation room, a kitchen with a dining room, a pantry, a laundry room, a toilet and an auxiliary bedroom with a bathroom. This level also has a courtyard, stairs and an elevator.Second floor - on 255 m2 of living space there is a central fireplace and 4 bedrooms with bathrooms with breathtaking views of the whole of Tivat, the Porto Montenegro complex and the sea. The master bedroom also has a swimming pool with Jacuzzi. The third floor is a space consisting of one apartment with a bathroom. The floor has a total area of approximately 137 m2 and a living area of 62 m2. The floor consists of an entrance hall, one large bedroom with wardrobe, a large bathroom and a large terrace. The covered roof terrace is a space with an open view of the surroundings of the village of Donja Lastva, the sea and the entire city of Tivat. The main architectural concept of the villa is the complete integration of the building into the context of the natural environment. At the same time, the design elements are dedicated to the traditional and authentic architectural styles of the climate over the past seven centuries. Landscape design follows an identical concept, a complex symbiosis of old and new, an integration of tradition and modernism in the form of architectural style and materials.The land is planted with a variety of ornamental and aromatic plants and fruit trees, and most of the land is covered with olive trees, one of which is between 800 and 1000 years old. The total area of the villa is 1400m2
Living area: 791m2
Land area: 4,200 m2
Garages: 42m2
Basement with gallery: 316m2
Outdoor pool: 99 m2
Indoor swimming pool
Elevator
Bedrooms: 5+2
Bathrooms: 7
Floors: 5
Direct distance to the sea: 500 m
Distance to the center of Tivat and the Porto Montenegro complex: 1.5 km.








