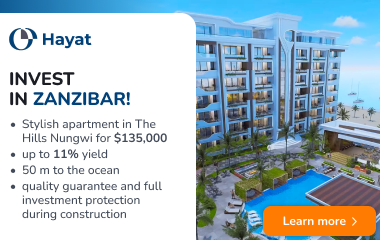INCOME SODAS (www.sgarden.lt) is a project of talent and needs of architects and developers of the tandem that has been spilled and matured in Kunigiskes.
= = = = = = = = = = = = = = = = = = = = = = = = = = = = = = = = = = = = = = = = = = = = = = = = = = = = = = = = = = = =
PRINCIPLES:
• Residential use, 100% finality: maximum size (85%) of housing in banks;
• The apartment is fully equipped with quality kitchen furniture and household appliances;
• This house is 600 meters away from the seaside pine forests, 900 meters from the beach, there is a well-heard beach wind between the pine trees in front of the windows;
• Closed area: cozy internal streets, a block surrounded by a fence, access through automatic gates;
• Good being: a well-arranged environment, territory and façade lighting, tracks, landscaped special vegetation, which, in all times of the year, remains viable, lush and pleases in its seasonal colors;
• House area 67m2 and useful area 74m2: rational layout of the premises (even the roof slope can become a functional storage area);
• High quality aluminum frame windows, sliding terrace window, entrance door;
• Neighbours on one side only, a larger plot of land;
• Technical room (warehouse) inside the building;
• Spacious terrace and windows south;
= = = = = = = = = = = = = = = = = = = = = = = = = = = = = = = = = = = = = = = = = = = = = = = = = = = = = = = = = = = =
TECHNICAL SPECIFICATION
• Roof: slope, heated to 350 mm thermal insulation by blowing ECO wool;
• Facade: external wall heated FF PIR according to the drawings of the structural part (minimum heat thickness 220 mm). A ventilated facade shall be provided with the finish of tin, wood-carpentry and blinds;
• Wall, partitions: outer walls of 180 mm thick silicate blocks. The walls are 180 mm thick, including 150 mm thick thermal and sound insulation, 180 mm thick. Partitions 125- 150 mm thick gypsum cardboard structures. The sound class of the outer and inner interpersonal enclosures C. The rooms are equipped with only stone walls, and the walls of gypsum cardboard are not suitable. The walls within the premises are neither lashed nor painted;
• Window frames: aluminium (external and internal color black RAL 9005; coatex matte) filled with two chambers, three glass glass packets with "safety glass" in risk zones.
• Outdoor doors: aluminum frame doors with glass (Reynaers aluminum profiles).
• Doors / showers to the terrace: sliding Reynaers Masterpatio system (3.2 m wide);
• Heating system: equipped with an ionic heating boiler. Collector, floor heating system, indoor thermostatic floor sensors with indoor thermostats. The customer can install the oro-water boiler as needed;
• Water and sewage networks are connected to a centralised urban water and sewage network. Water inlet and sewage outlet to bathroom and kitchen areas;
• Hot water is prepared with an electric boiler (installed);
• Electric: power cable, power distribution panel, has been opened. Exported according to the interior plan;
= = = = = = = = = = = = = = = = = = = = = = = = = = = = = = = = = = = = = = = = = = = = = = = = = = = = = = = = = = = =
We invite you to look at this project, feel its distinctive and beautiful!
= = = = = = = = = = = = = = = = = = = = = = = = = = = = = = = = = = = = = = = = = = = = = = = = = = = = = = = = = = = = = = = = = = = = = = = = = = = = = > = = = = = = = = = = = = = = = = = = = = = = = = = = = = = all the latest CAPITAL real estate ads can be found on our website www.capital.lt. Please visit!

