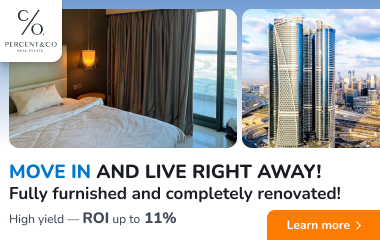SALE MODERNUS A + + + CORE WITH THERAY AND OWN IN OTHER JUDICIAL LANGUAGE, MOZURISH G.
The photographs shall include an example of the installation.
Price is 235 000 €, already with full internal installation (installation value - 50 000 €).
A great choice for family or couples looking for modern and economical housing in the prestigious territory of Justiniškės. Here the city merges with nature - the cottage is located near the mature forest and the Buivydiškės ponds, while the enclosed territory provides privacy and security.
_ _ _ _ _ _
PRINCIPLES:
- The only apartment in the project with 100% completion - no additional building concerns;
- Closed area with video surveillance - security for you and your family;
- Air heating - equipped Viessmann heat pump oro-water;
- Shoved floor heating throughout the cottage;
- Ventilation is provided with a recuperative system, ducts are not installed, but a pre-packed air extraction grid;
- Large windows to the floor - maximum natural light;
- Estetic finishes of clinker facade, long distances between buildings (up to 35 m);
- Cottage on two floors with two sans;
- Even 11kW power input;
- Only ~ 10 min by car to the Constitutional Avenue;
- Option to purchase 2 convenient ground parking places near the entrance (for an extra price);
- There is a wooden terrace and a lawn.
_ _ _ _ _ _
GENERAL:
- Address: Mozūriškių g. 222, Vilnius;
- Total area: 60,60 m ²;
- Number of rooms: 3;
- Year of construction: 2023;
- Completion rate: 100%;
- Higher: 2;
- Energy class: A + +;
- Area: 0,94 m ² (own yard with terrace);
- Purpose: residence;
- Window direction: East / West.
_ _ _ _ _ _
TECHNICAL INFORMATION:
- Building-holding structures: blocks of masonry;
- Foundation: polar and reinforced concrete rostverk;
- Roof: flat coincident;
- Facade: clinker tiles and plaster;
- Overlay: monolithic;
- Windows: A + + plastic profile with three glass bundles;
- Door: PVC outdoor door with glass package;
- Interior bulkheads: block masonry, customized by a suitable, on the second floor, one spaceship is sewn with a plaster with a 50 mm mineral wool;
- Fixed concrete staircase between floors;
- Floors: on the first floor there is sound insulation and levelling layer of concrete, on the second floor - overlay plate with sound insulation;
- ceiling height: on the first floor 265 cm (monolithic overlay), on the second floor 290 cm (reinforced concrete);
- Water supply and domestic sewage system - urban networks;
- Hot / cold water inlets brought to the kitchen, bathroom and WC;
- Installed conclusions for watering system in the yard;
- The yard has a planned outdoor rosette on the first floor and an autonomous fire sensor;
- A fibre-optic Internet input shall be installed in the Quartet;
- There is a general fire alarm in the basement of the building.
_ _ _ _ _ _
GERBAVIS:
- The Quartet is surrounded by a segment fence, with general lighting;
- Parking places - concrete blocks;
- asphalted entrance to the settlement, automatic gates with GSM;
- The territory is monitored by video cameras;
- In the recreation area - lawn, trees, children's playgrounds and inner park.
- Near the park, walking paths, forest and Buivydiškės ponds;
- Place away from the bustle of the city, but with a rapid connection - near the western bypass;
- Next to modern individual houses, friendly and quiet community;
- The surroundings of the block are covered.
_ _ _ _ _ _
CONTACT:
~ 7,3 km from Vilnius centre;
~ 1 km
~ 770 m to Maxima XX, ~ 1,3 km to Norfa XL, ~ 1,2 km to IKI;
~ 500 m to Vilnius kindergarten-school "Berželis";
~ 910 m to the main school of Buivydiškiai.
You can find all the latest CAPITAL real estate ads on our website www.capital.lt. Please visit!

