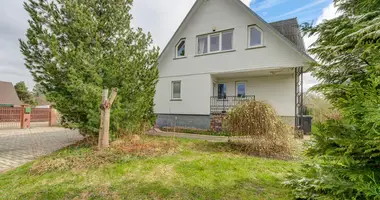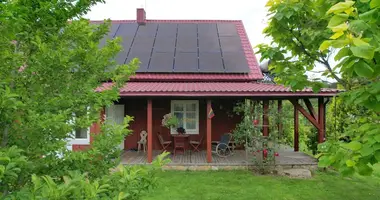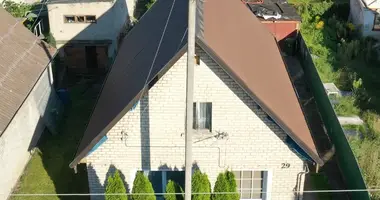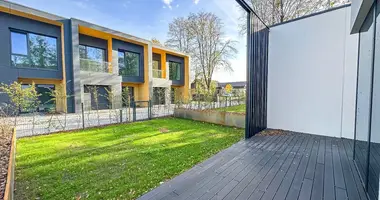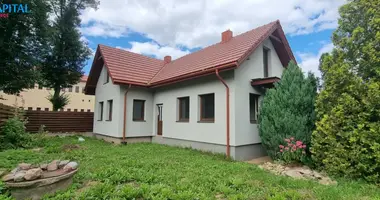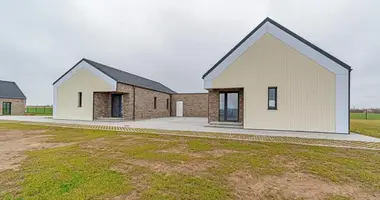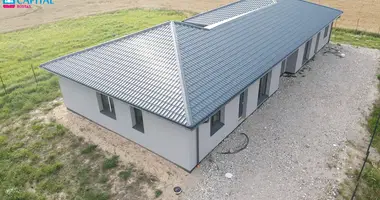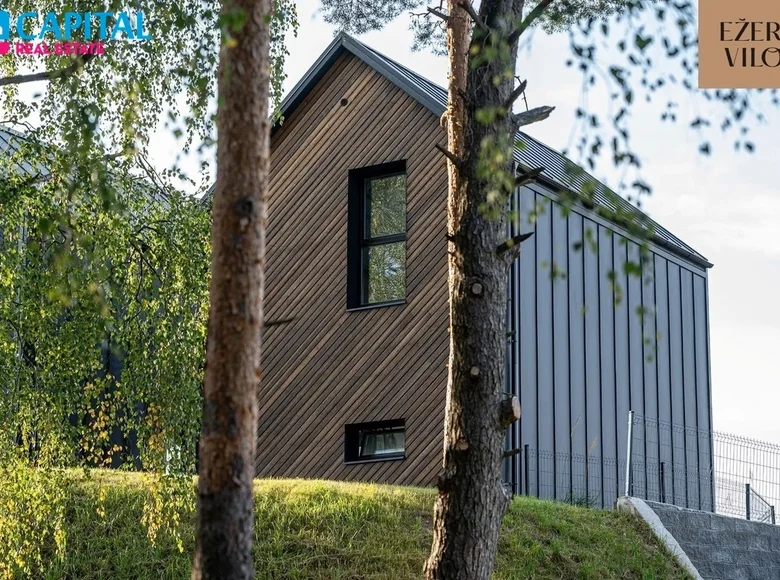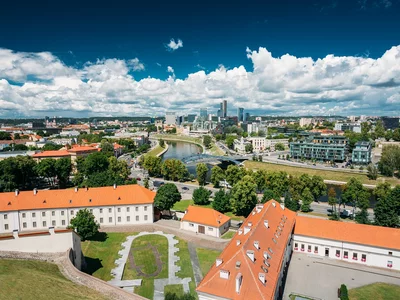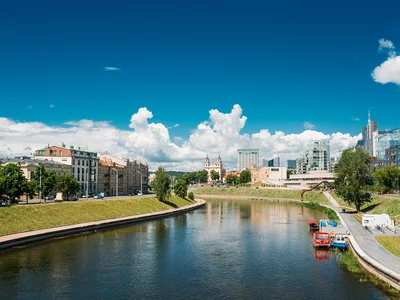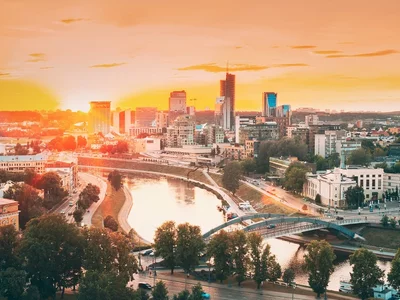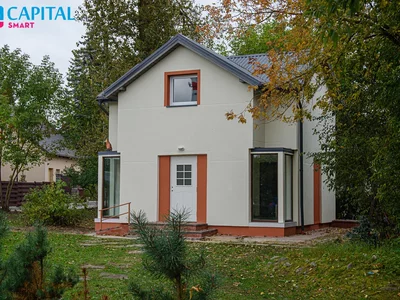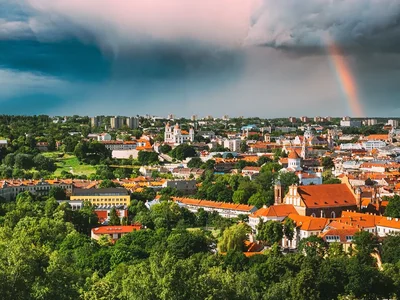Exclusive 46 individual housing in the project “Lake Villa” in Vilnius, at the intersection of Pilaitė and Justiniškės neighborhoods, on the sophisticated shore of Buivydiškės pond. It is a wonderful place for those looking for harmony in nature. Discover your private recreation town here in the Lake Villa Housing, Vilnius, 10-15 minutes from the capital's center, next to the western bypass. All dwellings have already been registered 85 percent. with a graduation.
www.ezerovila.lt
Advantages
A+ energy efficiency class housing is warm and cozy and maintenance is economical. Housing-3-4 rooms, sold with partial decoration, all city communications, modern and modern designed to create as much privacy as possible for everyone. Here, aesthetics and quality, architectural harmony, the facade of the home is decorated with burnt wood and Classic tin facade finish, wooden windows of sliding systems are installed, and thermal wood terraces are installed. Each home has a planted courtyard, a parking space for a car. Choose a home in nature and be in the cradle of nature.The dwellings are surrounded by greenery, and the windows overlook the Buivydiškės pond, the pine trees all year round. In the area will be fully organized by internal infrastructure and well -being, the coast of the pond. General IFOFRMATION on the Lake villa project:
Address: Sidaronių g. 41, Vilnius
The project consists of 46 housing
Housing 1 or 2 floors, 3-4 rooms
Plots: 1.04 A to 4.36 a
Installation: Partial finish
IFormation on "E" type housing:
Area: 55.15 sq.m.
Number of rooms: 3 rooms (2 bedrooms, living room)
High Number: 2
Plot area: 1.04-1.51 a
Other built and built housing in the Lake Villa project:
"A" type of dwelling - 62.67 sq. M. m., 4 rooms, 1 floor, plots from 1.83 A to 3.44 a.
"C" type housing - 69.72 sq. M. m., 4 rooms, 2 floors, plots from 2.57 A to 2.84 a.
"D" type dwelling - 54.26 sq. M. m., 3 rooms, 2 floors, plots from 1.81 A to 3.59 a.Technical information (more information at www.ezerovila.lt):
Energy efficiency class: A+
Heating: Following system air-water, underfloor underfloor heating
Electricity: Electrical installation, entered by an electricity inlet
Plumbing, Wastewater: City Networks, Piping Pipelines to Planned Plumbing Equipment Local
Walls: 20 cm silicate blocks insulated with a 200 mm foam polystyrene, inner partitions are not installed
Roof: Covered Classic tin insulated with 350 mm mineral stone wool
Facade: burnt wood siding (burned pine), tin "Classic"
Floors: concreted, insulated with 250 mm polystyrene foam
Windows and doors: wooden profile, 3 -glass package corresponds to class A)
Terrace: Installing thermal wood (pine) terrace
Environment and well -being:
In the courtyard of the house, the terrain is leveled, the black ground is poured and the lawn is sown
A home pavement parking spaces are installed near the house and the doorway of the house is located
In the common area: internal roads and tracks are covered with pads, and the area lighting is installed.For your safety, the area is partially enclosed - an automatic road barrier (slagbaum) is installed
Fully arranged on the coast of Buivydiškės pond: Sand beach, new bonds, recreation, entertainment and sports zones
Communication:
Time is the greatest asset of the capital. A well -developed city infrastructure will allow it to be preserved. Just 5 km, 10-15 minutes by car and you are already in the city center (Konstitucijos Ave.).
~ 20 m to the bus stop "ponds st."
~ 0.8 km to the shopping and entertainment place at Vilnius Outlet
~ 1.5 km to the Vilnius bypass
For ~ 1.5 km, schools, kindergartens, medical institutions can be found on our website www.capital.lt. You are welcome to visit!









